Combining postcard views, north-eastern sun and a world-class renovation, this meticulously crafted luxury home is peacefully elevated above Sirius Cove and discreetly positioned upon an exclusive Mosman peninsula.
Rebuilt and redesigned by the masterstroke of acclaimed architect Philip Corben, refined joinery has tailored the interiors for streamlined contemporary living. Maximising the outlook and seamless connection to the view through innovative design, floor-to-ceiling sliding glass walls retract completely uniting the indoors and outdoors. Capturing a rare perspective of the harbour unique to just a handful of homes, the intimate views stretch from Sirius Cove and its boat studded bay out to the main harbour and across to the Eastern Suburbs. Magical by day and night, North Sydney views are also welcomed from the upper level.
Light and airy, high ceilings soar above the wide oak floorboards with a series of louver windows and elevated triangular windows transporting northern light inward. Always the entertainer, a selection of formal and informal spaces harmoniously interact. Delivering enormous versatility within its footprint, the floorplan provides for separate guest accommodation and a lower level rumpus room with kitchenette. A class above the competition, an internal hydraulic lift links all three floors and there is also level access to the streetscape and double lock-up garage.
Supremely convenient for city transport, a bus stop is literally footsteps from the front door or alternatively enjoy a short picturesque stroll down to nearby ferry wharves. So close to the city yet a world away, explore the surrounding foreshore parkland, harbour beaches and walking trails.
Accommodation
- Internal glass doors open into the formal dining room and adjoining formal lounge
- Timeless marble gas fireplace warming the formal rooms, 2nd fireplace in family room
- Mesmerising living space/family room outlined by bespoke joinery featuring a day bed
- Entertainer's dining zone linking the natural stone terrace and gourmet kitchen
- Calacatta Caesarstone benchtops unifying the kitchen, butlers' pantry and kitchenette
- 3 heating Miele ovens and 2 speciality Miele ovens, induction cooking and Billi tap
- Integrated main kitchen with 2 side-by-side Liebherr fridges and Miele dishwasher
- Master suite with 180degree views, balcony, ensuite and custom dressing room
- Limestone floor-to-ceiling tiling in all bathrooms, luxe powder room and family sized laundry
- Underfloor heating in all bathrooms and family sized laundry
- Guest quarters with multiple built-in robes, study nook, courtyard and ensuite
- Stone topped kitchenette with Miele combi oven off the lower level rumpus room
Features
- Separate spa and saltwater swimming pool encircled by non-slip sandstone paving
- Main entertaining terrace with roofline heaters and enclosed by glass balustrading
- Temperature controlled double glazed wine cellar and tasting room off the rumpus
- Ducted air-conditioning throughout separately zoned for bedrooms and living spaces
- Ceiling fans, underfloor heating, zoned alarm system, sensor lights and keyless entry
- Landscaping serviced by an irrigation system, level lawn and garden reading nooks
- Recessed electric blinds, dimmable LED lighting, recently completely re-wired
- CAT5 cabling for Foxtel and internet connection, integrated LG TV with soundbar
- Moments to an array of top schooling options and travel into the CBD by ferry, bus or car in minutes
** All information contained herein is gathered from sources we consider to be reliable, however we cannot guarantee or give any warranty to the information provided.

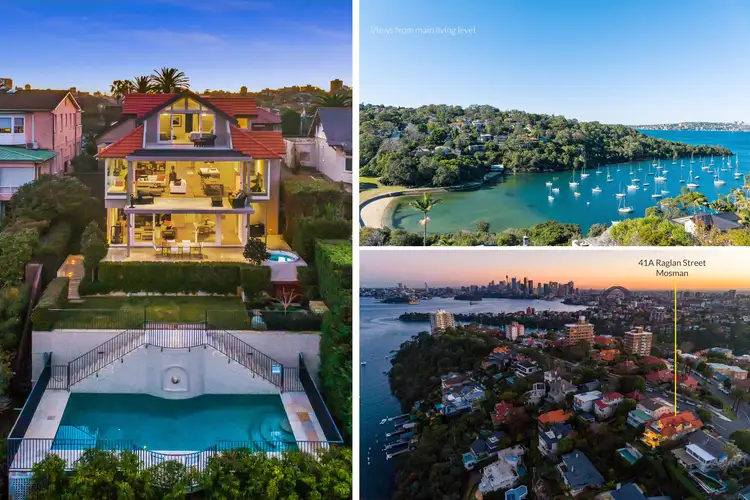
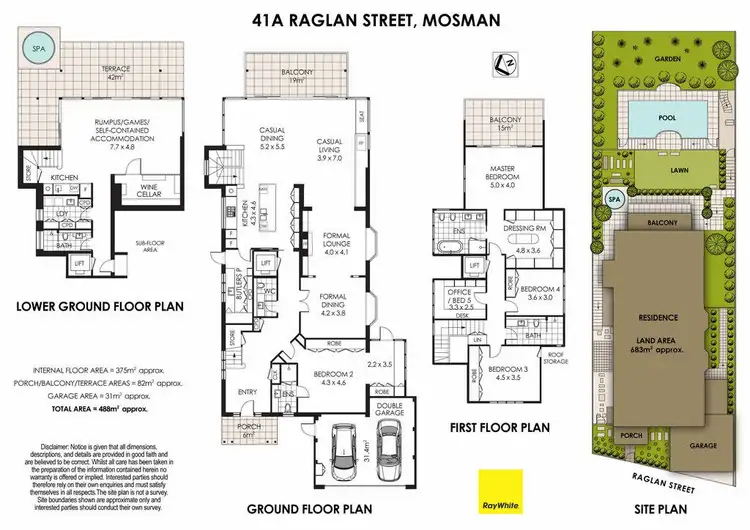
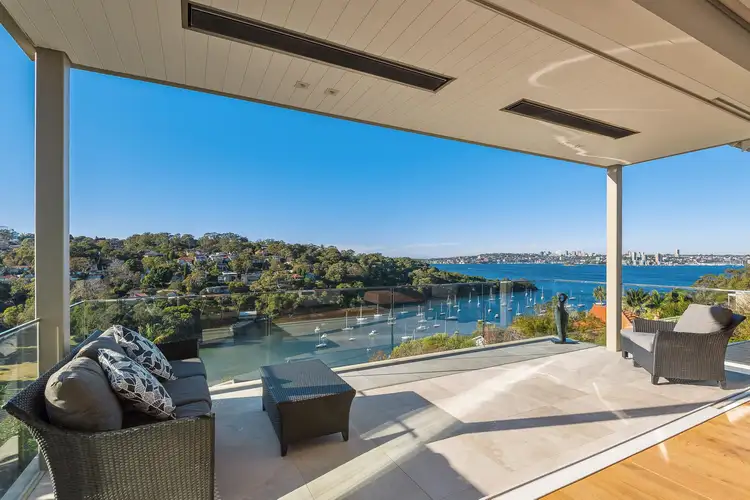
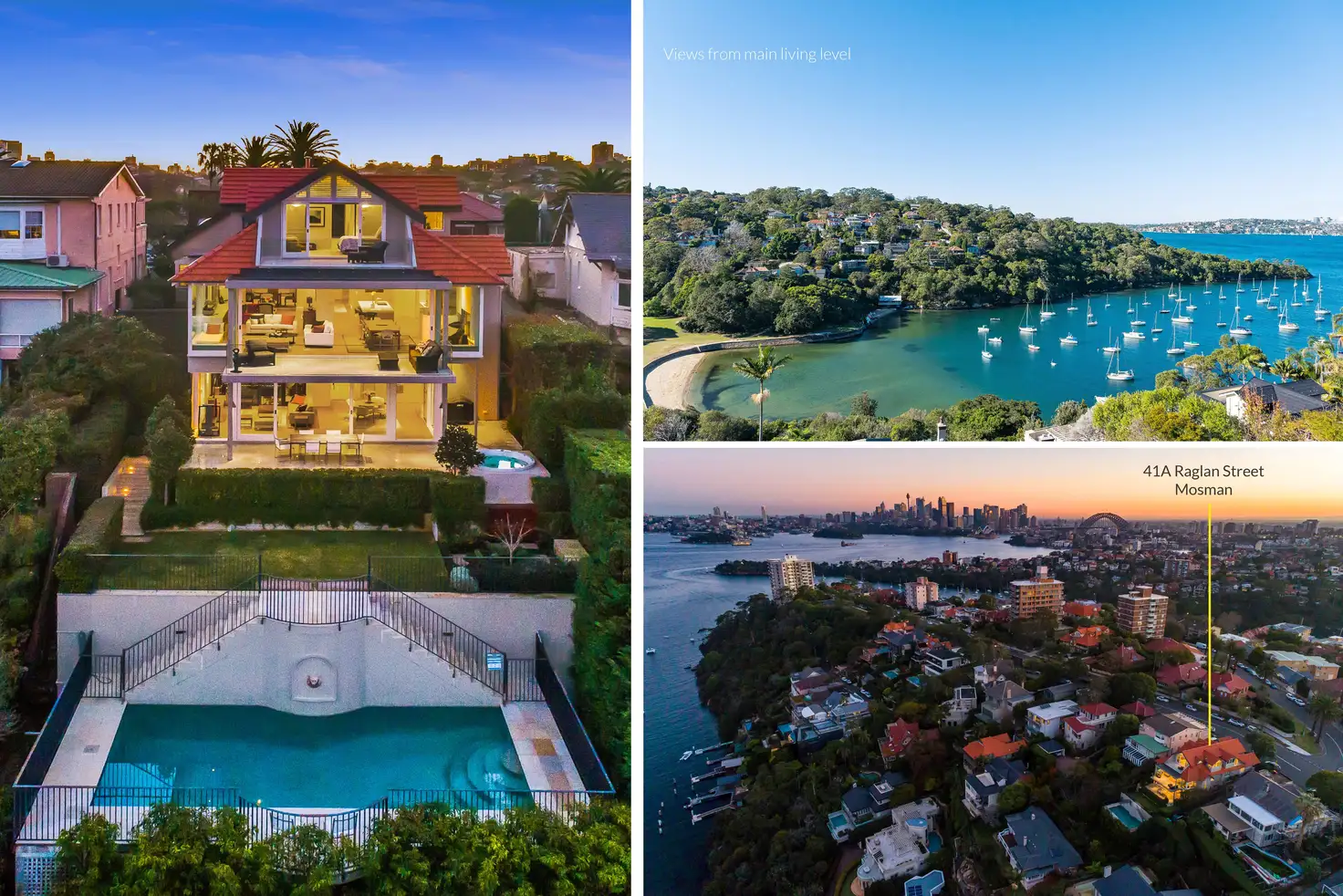


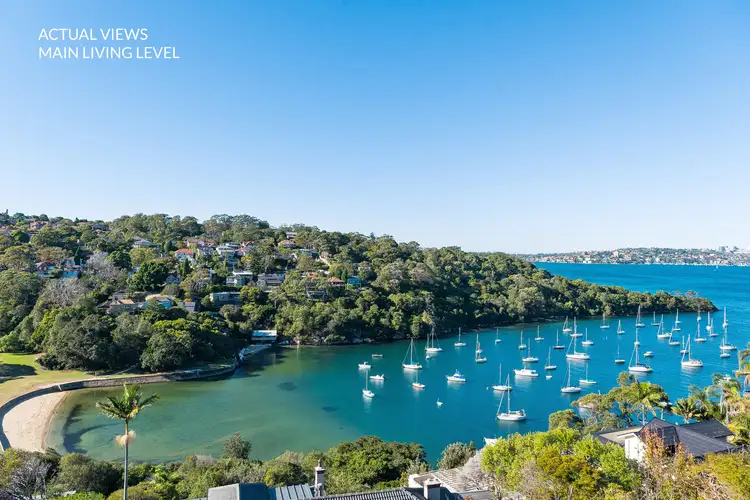
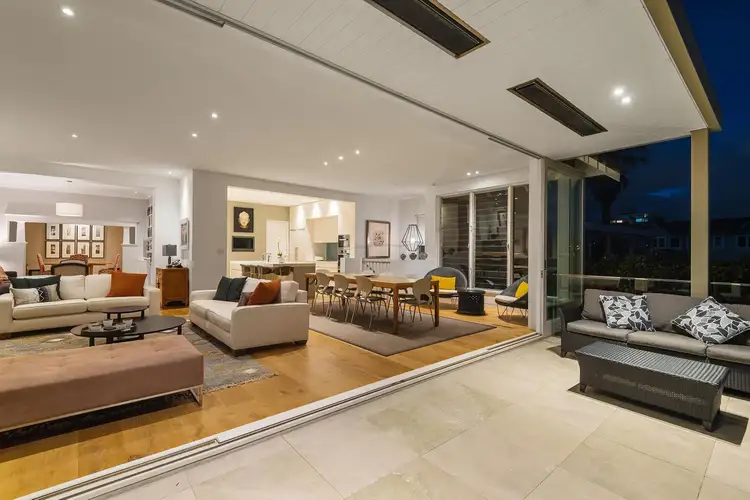
 View more
View more View more
View more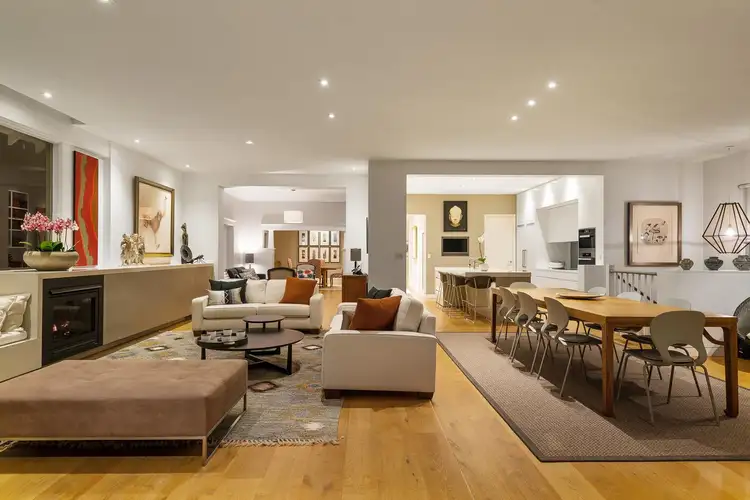 View more
View more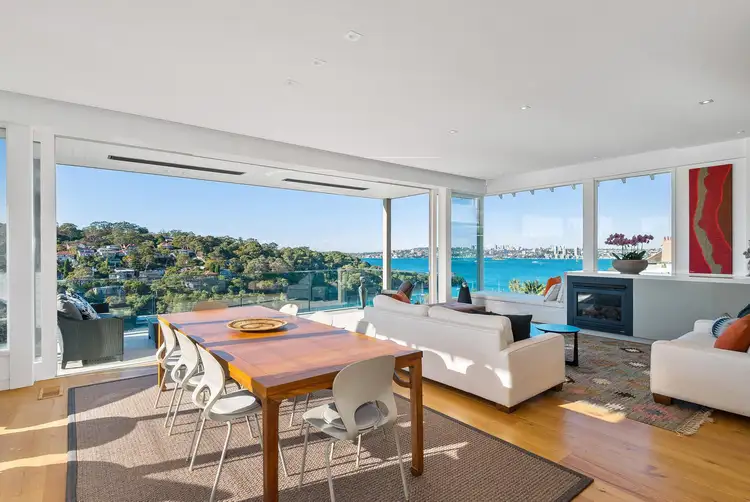 View more
View more


