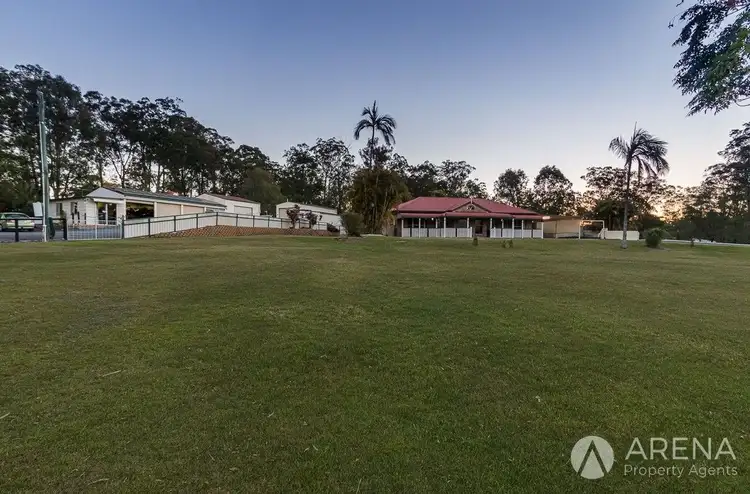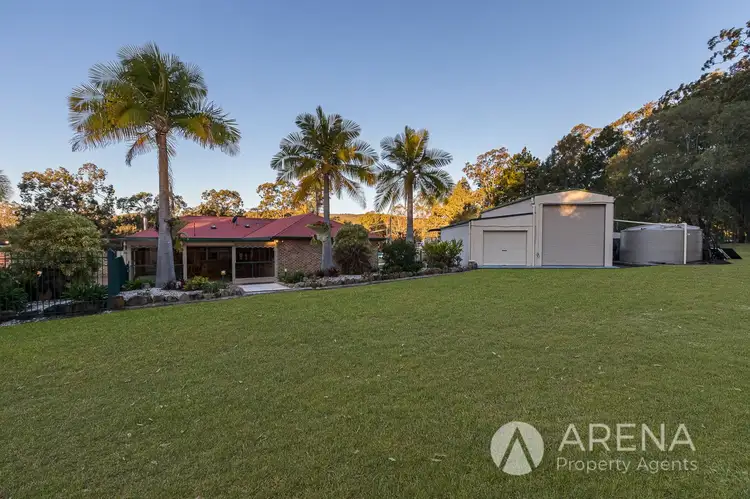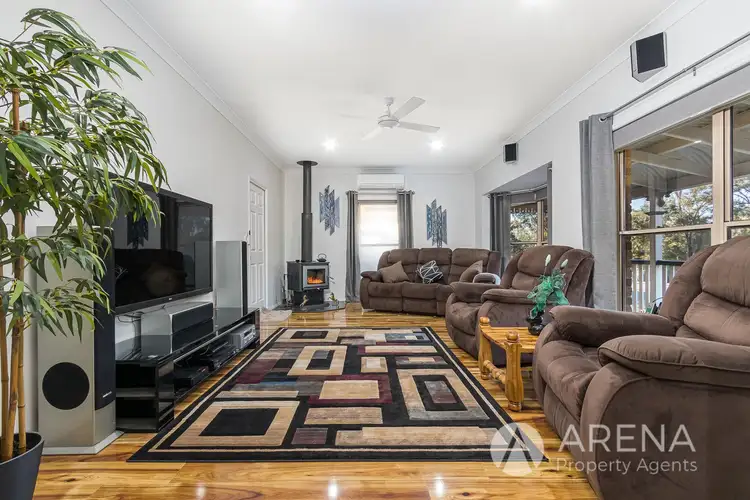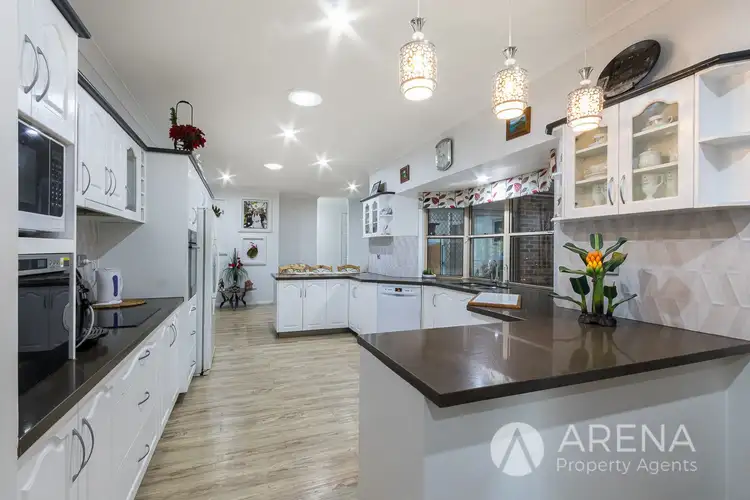$1,000,000
4 Bed • 2 Bath • 11 Car • 12500m²



+26
Sold





+24
Sold
45-53 Diamentina Drive, Logan Village QLD 4207
Copy address
$1,000,000
- 4Bed
- 2Bath
- 11 Car
- 12500m²
House Sold on Wed 26 Aug, 2020
What's around Diamentina Drive
House description
“ANOTHER ONE SOLD BY ARENA”
Property features
Land details
Area: 12500m²
Interactive media & resources
What's around Diamentina Drive
 View more
View more View more
View more View more
View more View more
View moreContact the real estate agent

Marvin Wong
Arena Property Agents
5(104 Reviews)
Send an enquiry
This property has been sold
But you can still contact the agent45-53 Diamentina Drive, Logan Village QLD 4207
Nearby schools in and around Logan Village, QLD
Top reviews by locals of Logan Village, QLD 4207
Discover what it's like to live in Logan Village before you inspect or move.
Discussions in Logan Village, QLD
Wondering what the latest hot topics are in Logan Village, Queensland?
Similar Houses for sale in Logan Village, QLD 4207
Properties for sale in nearby suburbs
Report Listing
