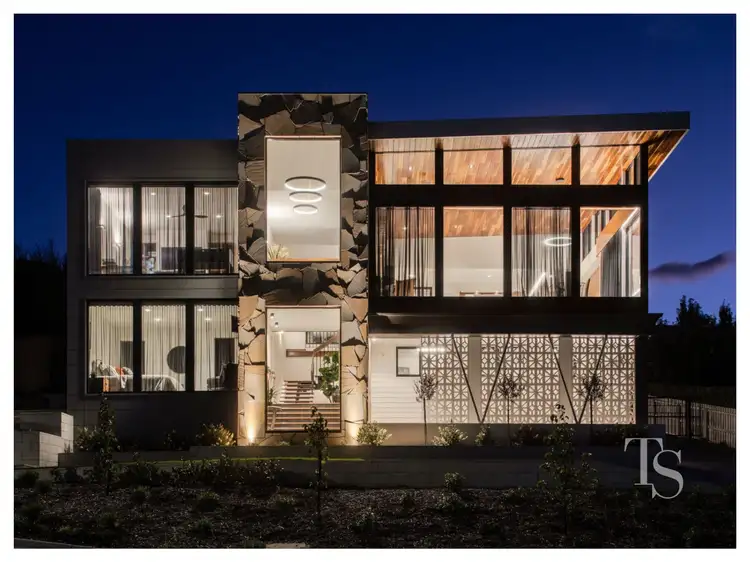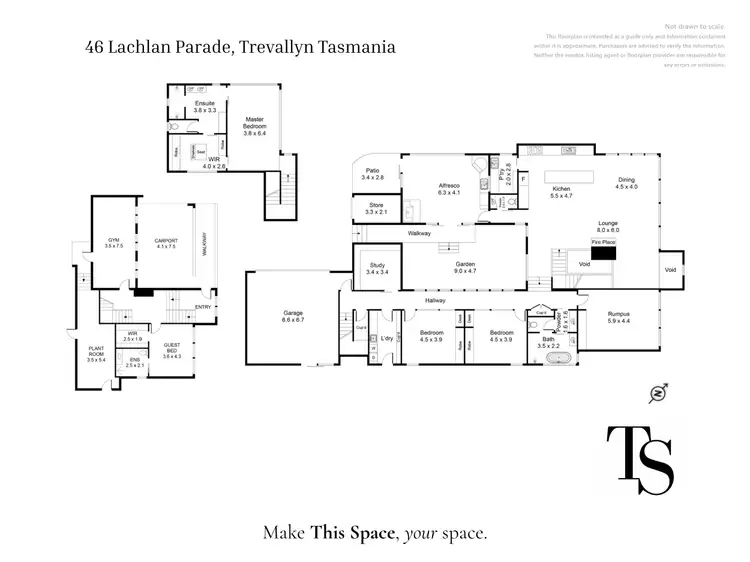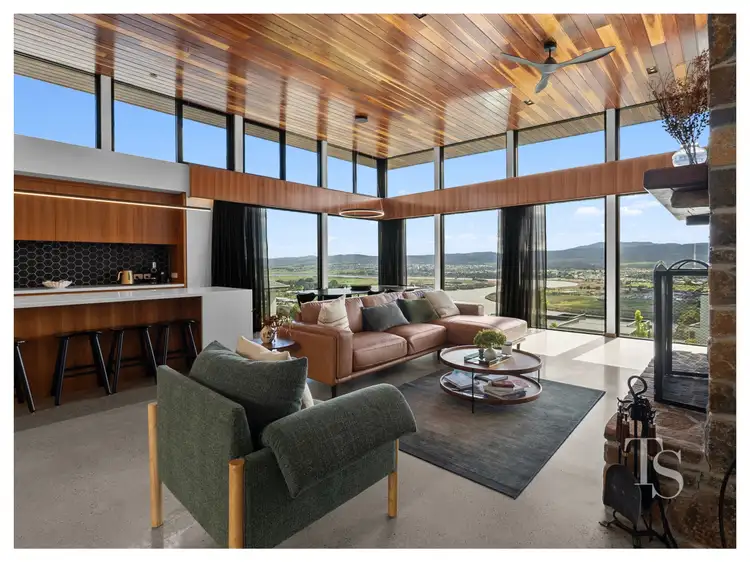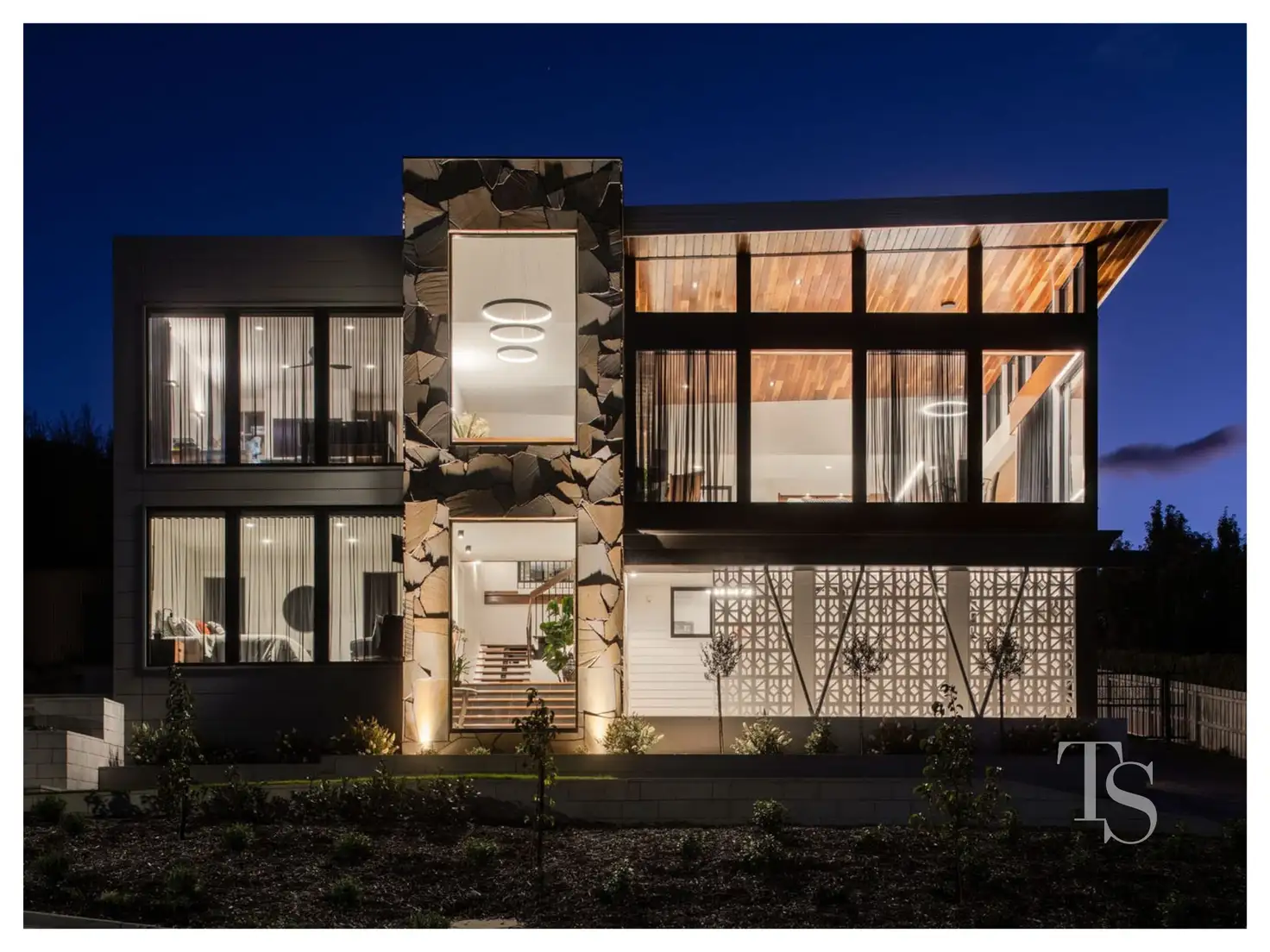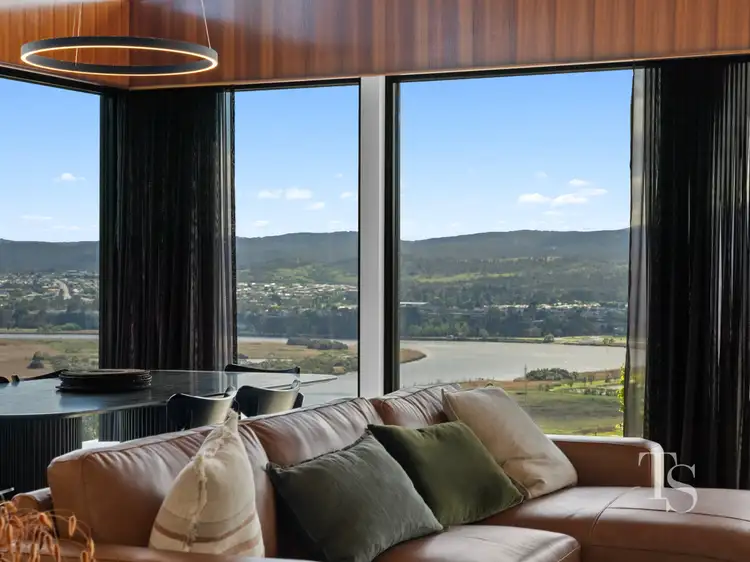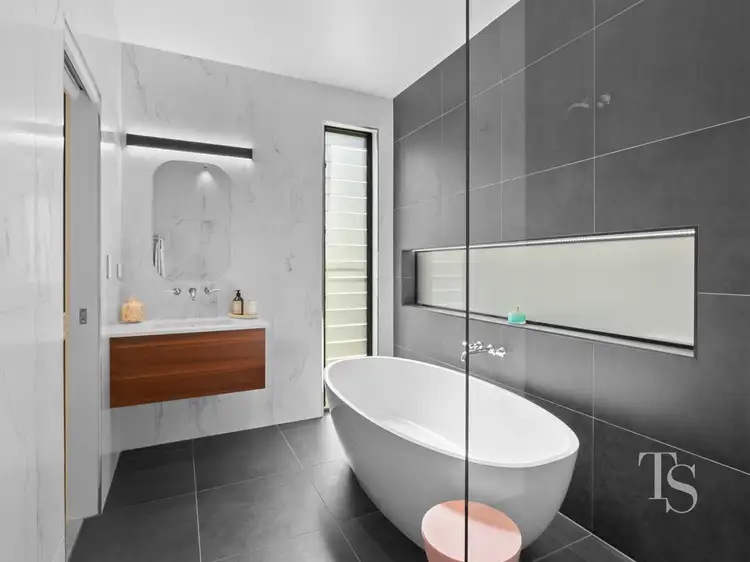VIEW VIRTUALLY NOW - CLICK 3D TOUR
THIS SPACE PRESENTS: 46 Lachlan Parade, Trevallyn Tasmania Australia
Exquisite Luxury Living - Architecturally Inspired & Fully Furnished . Will you make This Space, your space?
Welcome to a residence where architecture meets lifestyle.
This fully furnished luxury home offers 5 bedrooms and 3 bathrooms, and every corner speaks of thoughtful design and premium finishes.
Rising on its elevated hillside site, the home is oriented to capture sweeping views, dramatic light, and a seamless indoor‑outdoor connection. As multiple publication commentary put it:
“The design was geared around Mid‑Century influences and the use of strong grounding forms ... the design is developed with the mind of internalising through the Japanese style garden, light filled bedroom hallways and double storey stone fireplace.”
Source: My Build Collective
"You’ll notice the bold use of materials - feature stone cladding, deep timber ceilings (spotted gum / Tas Oak), charred‑timber accents - all contributing to a warm yet modern aesthetic. "
Source: propertyshowcase.com
"The open plan living zone centres around custom joinery and a dramatic double‑storey stone fireplace, making it a real showpiece. "
source: examiner.com.au
THIS SPACE: features.
- Fully furnished Separate gym, game, music or media room
- 5 generous bedrooms, all with built‑in/ walk‑through storage
- 3 sleek bathrooms (including a lavish master ensuite)
- Fully furnished with designer furniture and curated décor
- Gourmet kitchen with premium European appliances and stone benchtops
- Expansive living & dining areas filled with natural light and views
- Architecturally‑designed Sophisticated and well-connected indoor/outdoor entertaining zones
- Landscape‑designed garden, built for relaxed luxury and seamless enjoyment
- High‑quality architectural finishes throughout: timber ceilings, stone, charred timber, feature windows
- Walk in butlers pantry with abundant storageMultiple split-system heat pumps in bedrooms and second living
- Hydroponic integrated heating
- Dishwasher
- 12.4 kilowatt solar system
- Remote controlled honeycomb blinds
THIS SPACE LOCATION
Set on one of Trevallyn’s premier streets, this home offers the best of both worlds: peaceful, elevated living with easy access to the heart of Launceston. Scenic trails, cafés, parks and schools are all within reach, while your home remains your private sanctuary.
THIS SPACE: lease details
- 6–12 month + lease
- Pets considered on application
- Available e early January or by negotiation
T HIS SPACE: application process.
1. View virtually online
2. Apply via the ‘Apply Now’ button
3. If shortlisted, we’ll contact you to arrange a private inspection
All applicants will receive an outcome - whether shortlisted or not.
DISCLAIMER
This Space Real Estate provides this information as a guide only. Every effort is made to ensure accuracy, but no representation or warranty is given regarding completeness or reliability. Prospective tenants should carry out their own investigations. This Space Real Estate accepts no liability for errors, omissions or misstatements.
Property Code: 117
