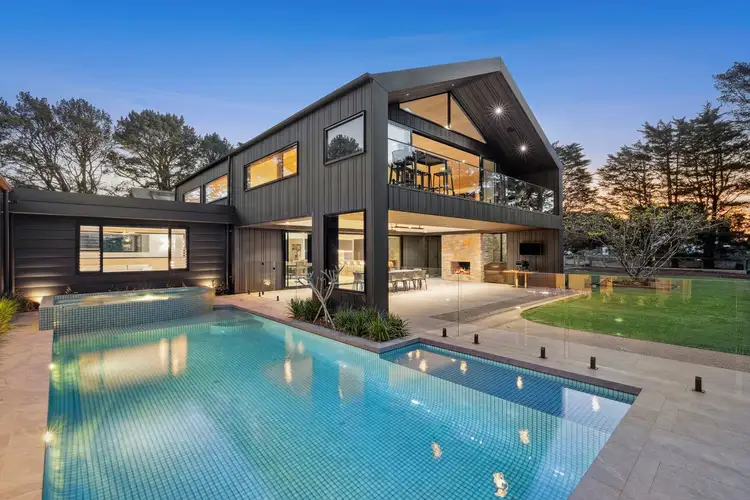INSPECTION STRICTLY BY APPOINTMENT!!
Welcome to a lifestyle of unmatched elegance and grandeur. This exquisite resort-style estate, set on approximately 1.33 hectares of meticulously landscaped grounds, embodies the perfect blend of luxury and coastal charm.
A true oasis, this spectacular property boasts a tennis court/full sports court, an expansive in-ground pool, and spa, all harmoniously integrated with both indoor and outdoor living spaces to create an unparalleled living experience.
Upon entering through the grand foyer, you are greeted by stunning Chevron Oak timber flooring, Cathedral ceilings and American Oak LED lit staircase with steel spine, which establish the tone for the home's palatial design. The expansive open-plan kitchen, dining, and living areas exude sophistication, featuring high-end Gaggenau appliances, inclusive of 2 ovens, a steam oven, culinary warming draw, and 2 x 900mm induction cook-tops, a Sub-Zero integrated fridge/freezer, zip tap with chilled and carbonated water, and lavish stone counter-tops. A fully equipped butler's pantry seamlessly connects to a mudroom and a spacious laundry room, further enhancing the home's practicality and refinement.
Designed with families in mind, this residence offers multiple living zones. A dedicated rumpus room for children, a light-filled upper-level games room with breathtaking views, and an additional living space with direct access to the pool area ensure that every family member can enjoy their own slice of luxury.
The master suite is a true masterpiece, reminiscent of a five-star hotel with a vast walk-in dressing room, opulent en-suite, and designer details like stunning drapery and a feature barn door. Three additional bedrooms, each with in built joinery to built-in robes and ceiling fans, are serviced by a resort-style family bathroom, while a guest room with an en-suite and adjacent electric infrared sauna provide ultimate relaxation and comfort.
The property also includes a fully fitted, detached home office, complete with a kitchenette and meeting room, making it ideal for those who desire the convenience of working from home. Outdoor entertaining spaces are equally impressive, featuring an open fireplace and multiple areas perfect for hosting family and friends.
For those with a passion for cars or outdoor adventure, the estate includes an oversized double garage and a 15m x 10m shed, perfect for storing boats, caravans, additional vehicles have direct access into the foyer of the home. This magnificent home is filled with luxurious details, from Engineered Oak Floors and floor-to-ceiling bathroom tiles to soaring 3-metre ceilings, Faucet & Strommen tapware throughout, Sonos speaker system, electric under floor tile heating, ducted electric heating, and refrigerated cooling and electric split system heating and cooling as well as in-wall cisterns to all bathrooms. Energy efficiency is paramount, with a 16kw solar system featuring two inverters, water storage facilities, a northern orientation, automated gate, and intercom system at driveway entrance.
Perfectly situated just minutes from pristine beaches, the Dunes Shopping Village, Lisieux Catholic Primary School, and Torquay town centre with its boutique shops, fine dining, and vibrant cafés, this estate offers the perfect blend of seclusion and convenience.
Opportunities to own a property of this calibre are exceedingly rare. Arrange your private inspection today to fully appreciate the beauty and grandeur of this extraordinary estate.








 View more
View more View more
View more View more
View more View more
View more
