“Classic Hamptons style with Blue Ocean Views.”
With immediate kerbside appeal this distinctively coastal style timber home has an inviting entryway leading towards a set of arched, blue double doors that mirror the colour of the blue sky and water views seen from the living and bedroom areas of the home.
A resounding sense of coastal elegance is immediately felt with the influences of design including high ceilings, wide verandahs, timber floorboards, timber panelled walls, and decorative cornices.
It's no surprise that this classy, Hamptons style home is immediately inviting. Along with a gabled roof, weatherboard cladding, an abundance of space and light beaming through the large French-doors and timber louvers, the look is classic, breezy and relaxing.
An open, spacious kitchen with every modern convenience lies at the heart of the home and with its clean white lines and banks of timber windows, it creates a brilliantly functional connection to the family entertaining areas.
The pictures tell a story of convenience with the master bedroom located upstairs and leading to the oceanfront deck, whilst three large rooms downstairs provide either two more bedrooms and a huge family room or three bedrooms as it is currently being used.
A modern laundry and main bathroom complete this floor that features wrap-around verandahs.
Enjoy direct access off Grandview drive to a 7 x 6 metre, remote-controlled double garage with a bank of storage cupboards and a walkway to the living area via a side deck.
There is also access to the ground level via a set of stairs near the laundry, where gardens are currently quite natural and low maintenance.
With two street frontages including Fauna Terrace, there are opportunities for lower-level extensions or the inclusion of a pool and to walk via the pathway at the end of the cul-de-sac down to the bays and beaches.
This classic 30-year old home is an excellent opportunity to enjoy a relaxed lifestyle and supports lower living cost with its environmentally friendly, cross ventilation design and features an air-conditioning system, ceiling fans, internal combustion fireplace, solar power and a solar hot water system.
Inspections will be arranged by appointment.

Alarm System

Built-in Robes

Ensuites: 1

Living Areas: 1

Pet-Friendly

Toilets: 3
Area Views, Bush Retreat, Car Parking - Surface, Carpeted, Close to Schools, Close to Shops
$2862 Yearly
Area: 310m²
Energy Rating: 5
Area: 622m²
Frontage: 24.1m²
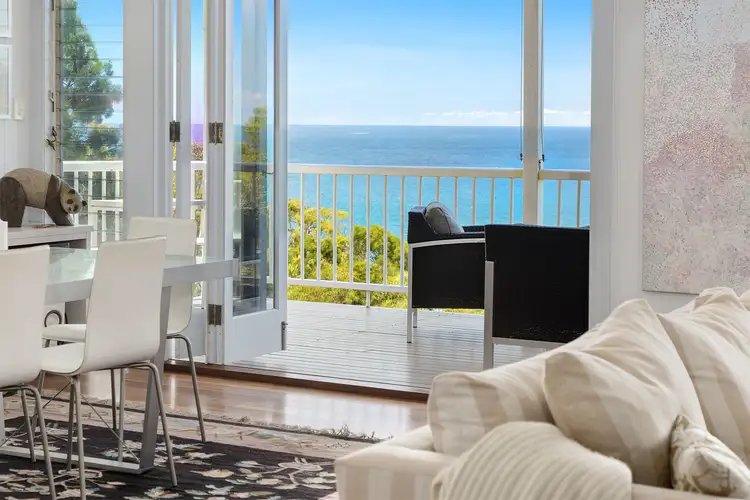
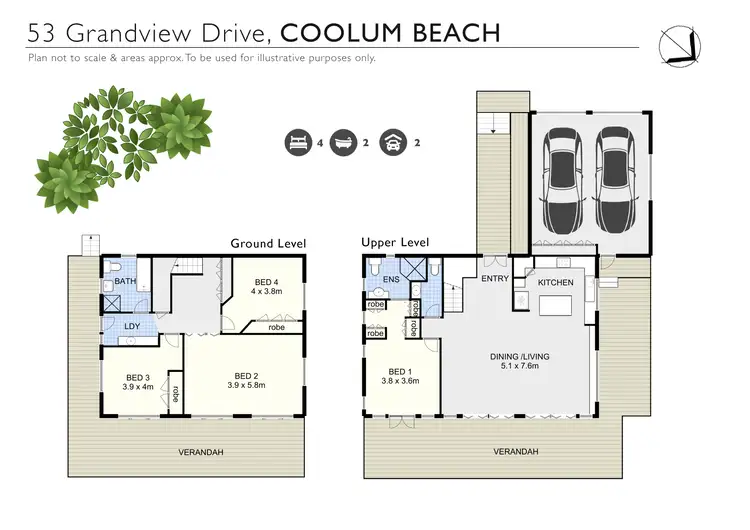
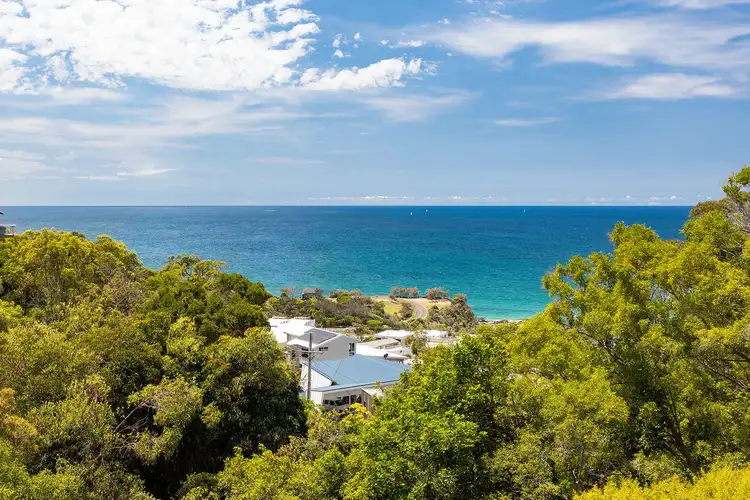
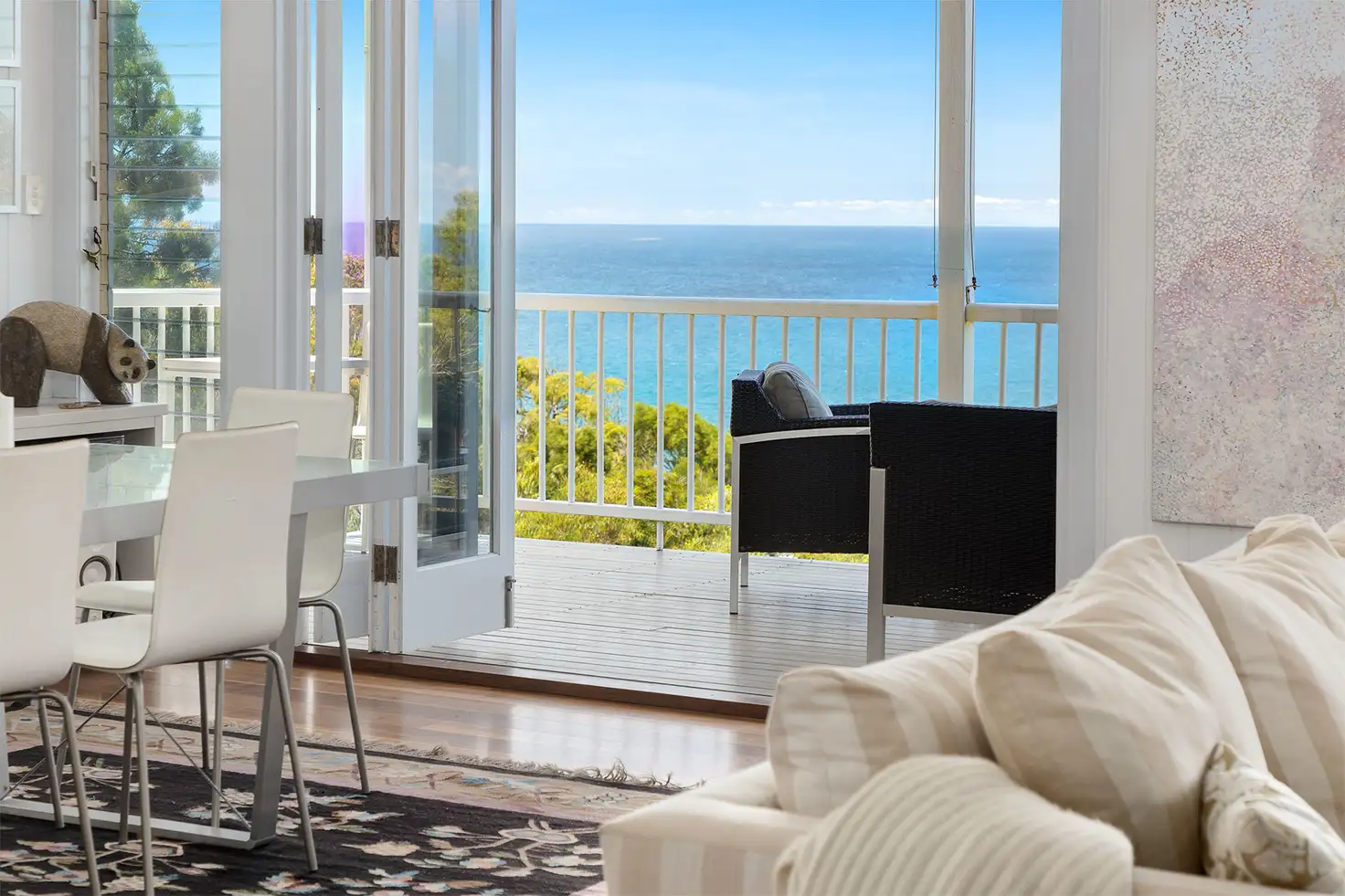


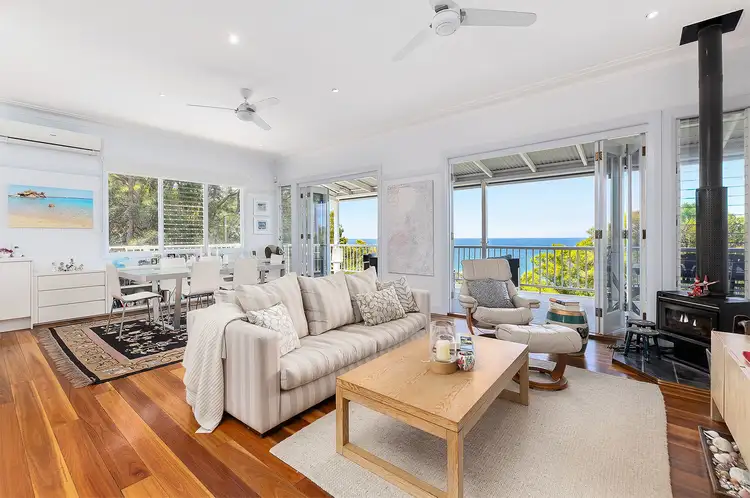
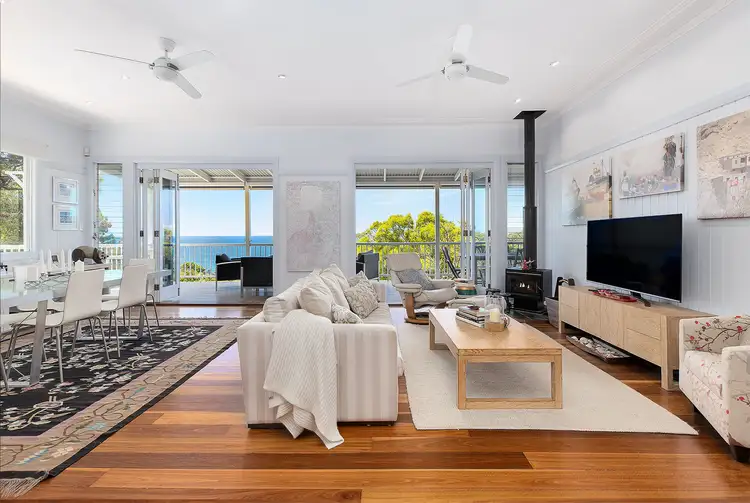
 View more
View more View more
View more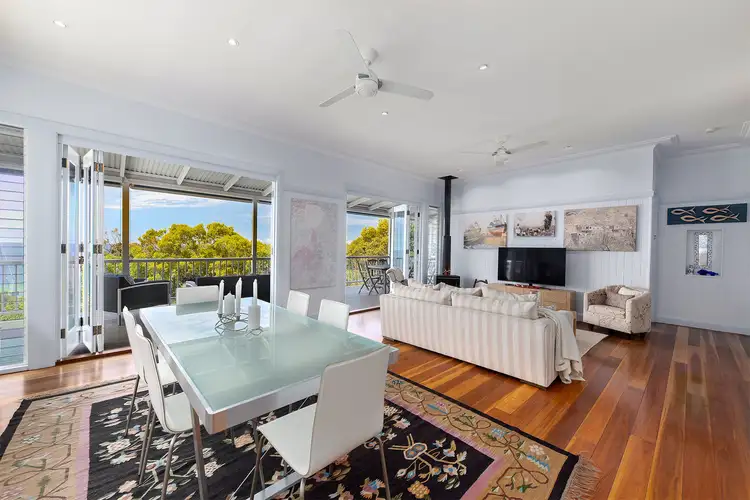 View more
View more View more
View more
