Set on a generous 702m2 block, this refreshing modern home offers a traditional Australian dream, quarter acre block lifestyle with the comfort of contemporary architecture. Featuring extensive open plan formal and casual living across a generous 4-bedroom design, the home is perfect for the active growing family.
Sleek floating timber grain floors, fresh neutral tones, LED downlights, and quality provide a wonderful interior space for your everyday comfort. Relax in a generous formal lounge with bay window, ceiling fans and recessed backlit cornices, or step on through to a large open plan family/dining/kitchen area, a great spot for your everyday casual living.
Cook for company or create your own MasterChef delicacies in a wonderful modern kitchen featuring crisp bright cabinetry, timber grain bench tops, stainless steel appliances, double sink with filtered water, bay window, and a wide breakfast bar.
Step outdoors and relax on a wide paved patio, let the kids play in the large rear yard or plan your future outdoor extensions and garden improvements, there is plenty of space for everyone to enjoy.
All four bedrooms are well proportioned, all offering fresh quality carpets, ceiling fans, and robe amenities. The master bedroom features an ensuite bathroom and walk-in robe. Bedrooms 2, 3 & 4 all have built-in robes with mirror panel doors.
A clever three-way bathroom with separate toilet and open vanity will cater for both residents and guests while a walk-through laundry with outdoor access completes the interior.
A security camera system will ensure your peace of mind when you are at home or away, while ducted evaporative cooling and a 20-panel solar system provide valuable utilities.
The home is completed by a double carport with auto roller doors, rainwater tank, and ample room for off street parking & recreational vehicles.
Briefly:
* Refreshing contemporary home on generous 702m2 allotment
* Ideal opportunity for the active growing family
* Formal and casual living areas across a generous 4 bedroom design
* Sleek floating timber grain floors, fresh neutral tones and LED downlights
* Large formal lounge with bay window, ceiling fans & recessed backlit cornices
* Generous open plan living/dining/kitchen area with plenty of space for everyday casual living
* Kitchen boasting crisp bright cabinetry, timber grain bench tops, stainless steel appliances, double sink with filtered water, bay window and a wide breakfast bar
* All 4 bedrooms of good proportion, all with fresh quality carpets, ceiling fans and robe amenities
* Bedroom 1 with walk-in robe and ensuite bathroom
* Bedrooms2, 3 & 4 with built-in robes, mirror panel doors
* Clever three-way bathroom with open vanity
* Walk-through laundry with exterior access
* Generous paved patio area and a massive rear yard
* So much space for any future extensions or outdoor living improvements
* Double carport with auto roller doors
* Rainwater tank
* Ducted air-conditioning
* 20 panel solar system for reduced energy bills
* Security camera system for peace of mind
Ideally located with Kalara Reserve just around the corner and with Stebonheath Park, Davoren Park, John Hardy Reserve & North Lakes Golf Course in the local area. Broadmeadows Train Station is just a short walk away for express transport to the city and beyond. The Fields Shopping Centre will cater for your everyday requirements with Playford Alive and Munno Para Shopping Centres a short drive away.
Quality schools include Andrews Farm Community Pre School, Swallowcliffe P-7, Elizabeth North Primary, South Downs Primary, St Columbia College, John Hartley School and Mark Oliphant College all in the local area with Davoren Park Kindergarten and Garden College also close by. The zoned high school is Playford International College.
//Land Size: 702m2
// Floor Area: 220m2
// Frontage: 17m
// No Easements
// Council Rates: $2,139.10 pa
// Water Rates: $179.65 pq
For more information, contact Jaya Prageeth on 0430 397 878 or Brijesh Mishra on 0430 140 905.
The Vendor's Statement (Form 1) may be inspected at 493 Bridge Road, Para Hills SA 5096 for 3 consecutive business days before the auction and at the auction for 30 minutes before it commences.
DISCLAIMER: We have in preparing this document using our best endeavours to ensure the information contained is true and accurate but accept no responsibility and disclaim all liability in respect to any errors, omissions, inaccuracies, or misstatements contained. Prospective purchasers should make their own enquiries to verify the information contained in this document.
RLA 326547
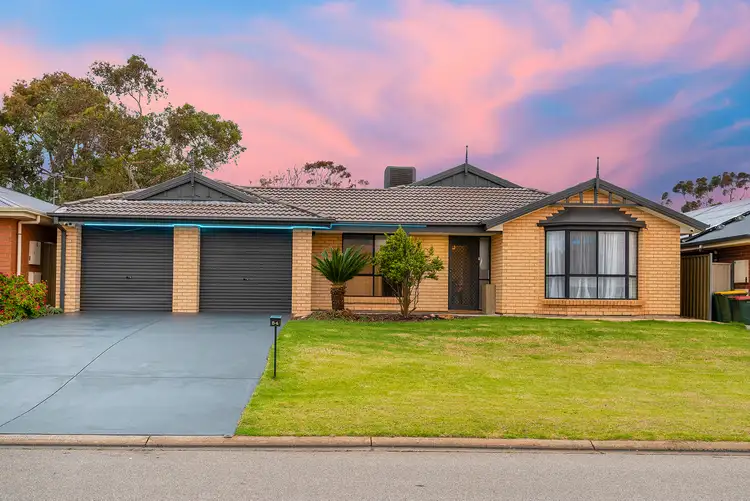
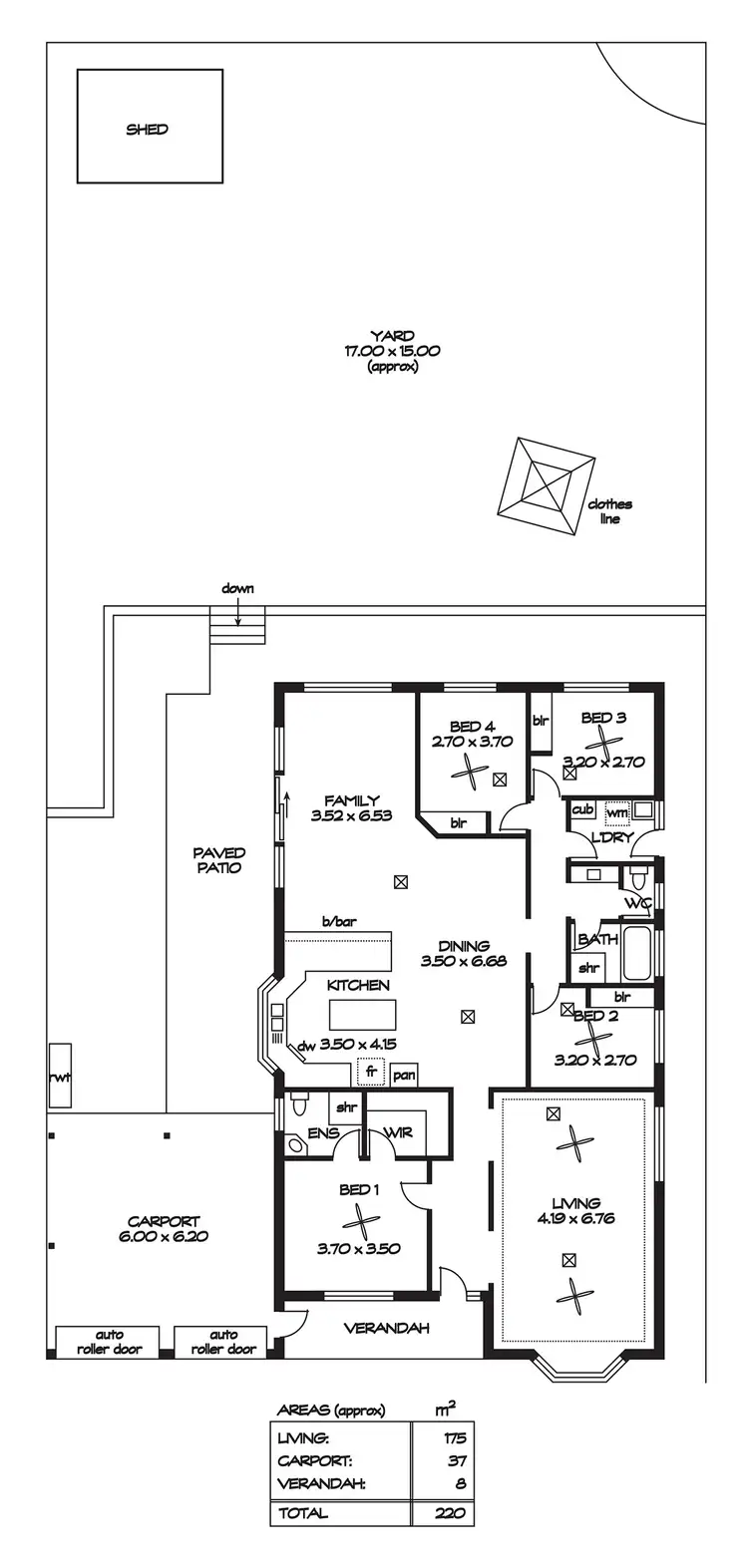
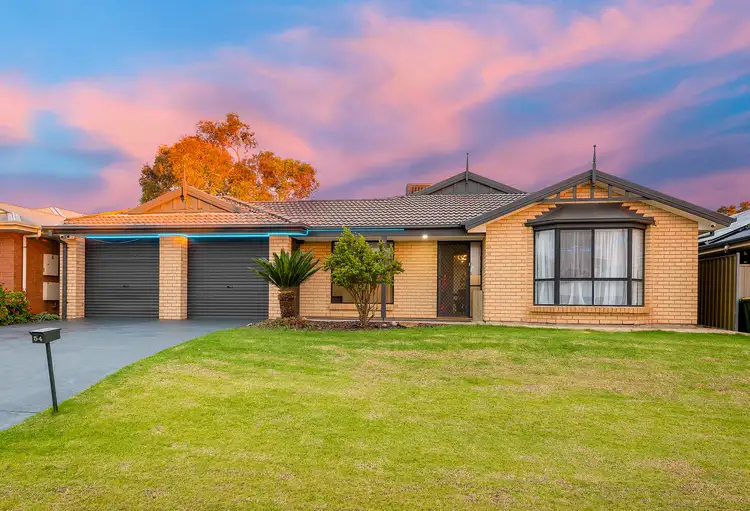
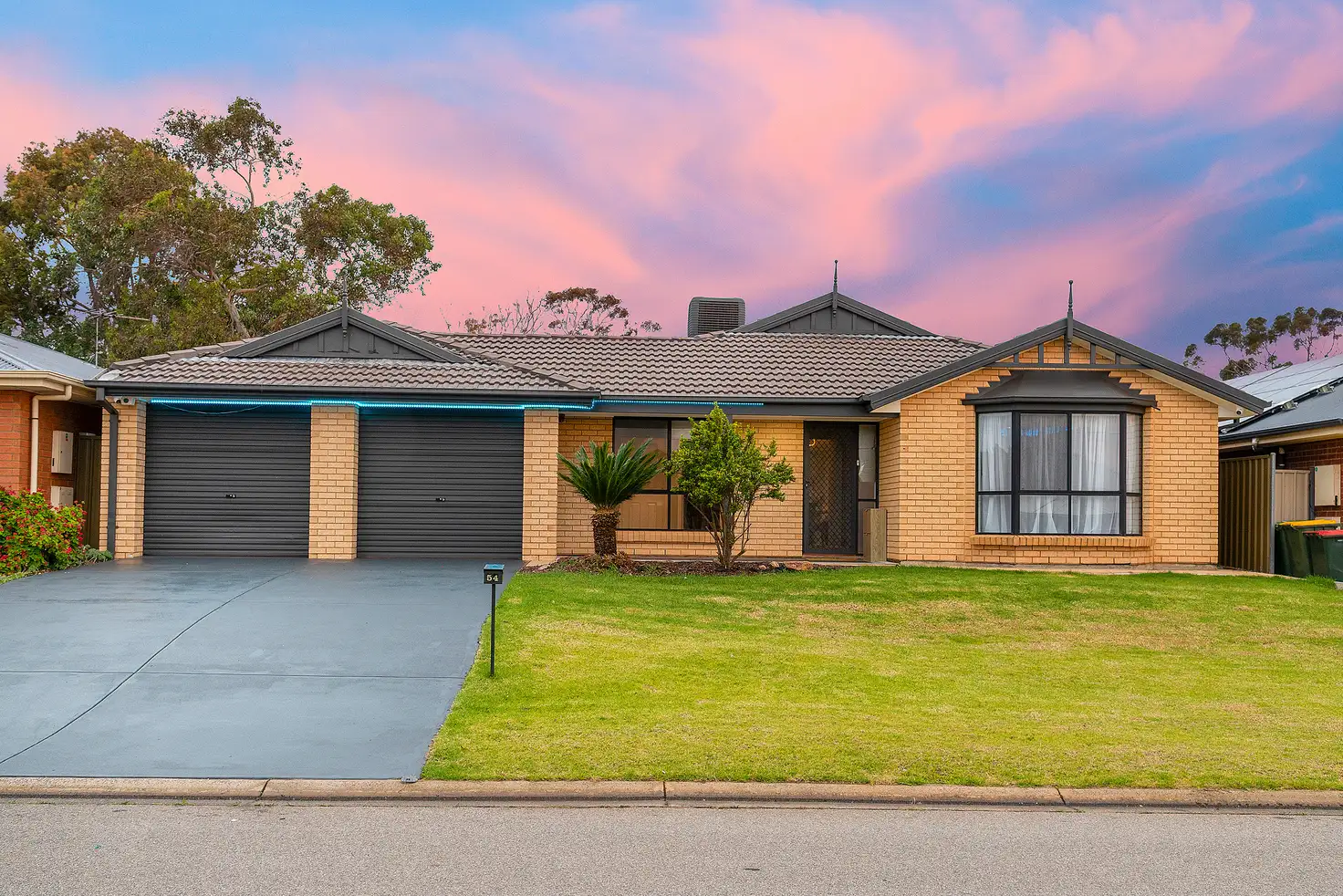


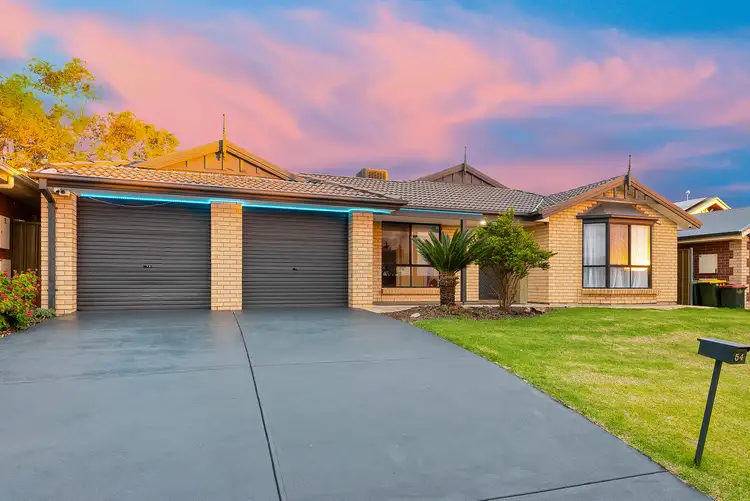
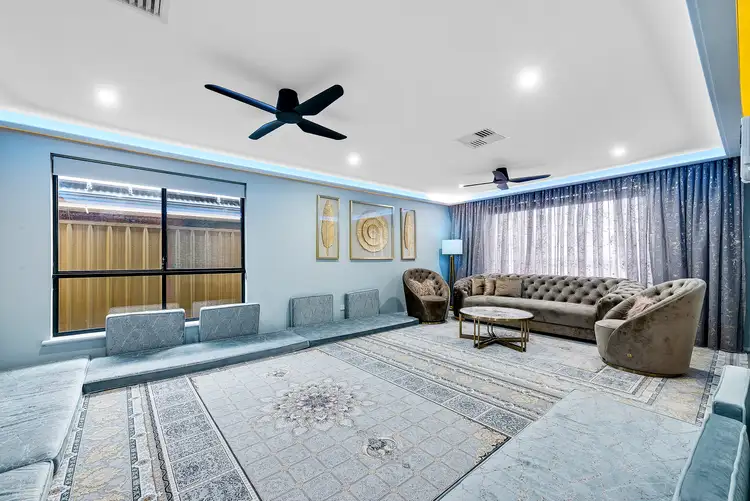
 View more
View more View more
View more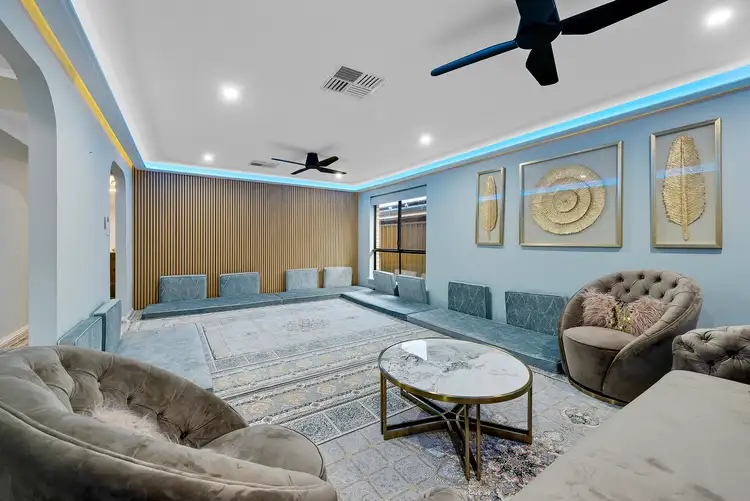 View more
View more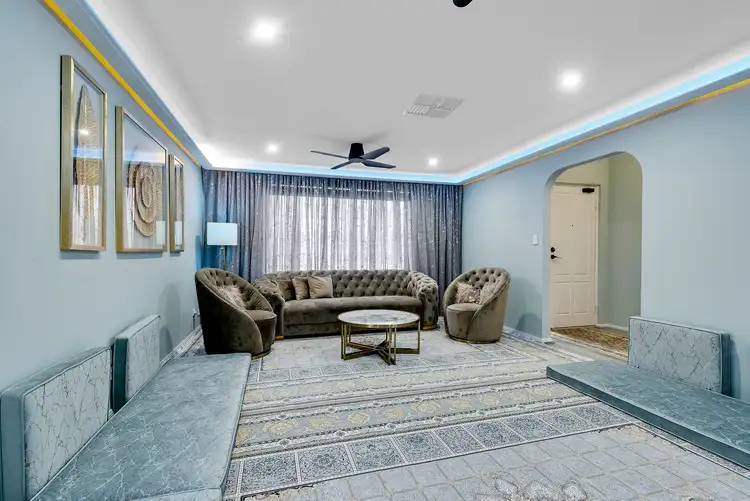 View more
View more
