$1,230,000
2 Bed • 1 Bath • 1 Car • 697m²

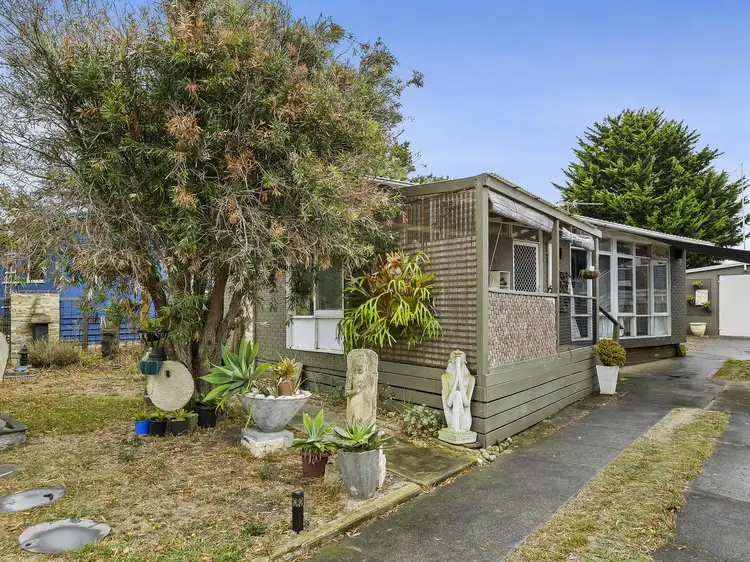
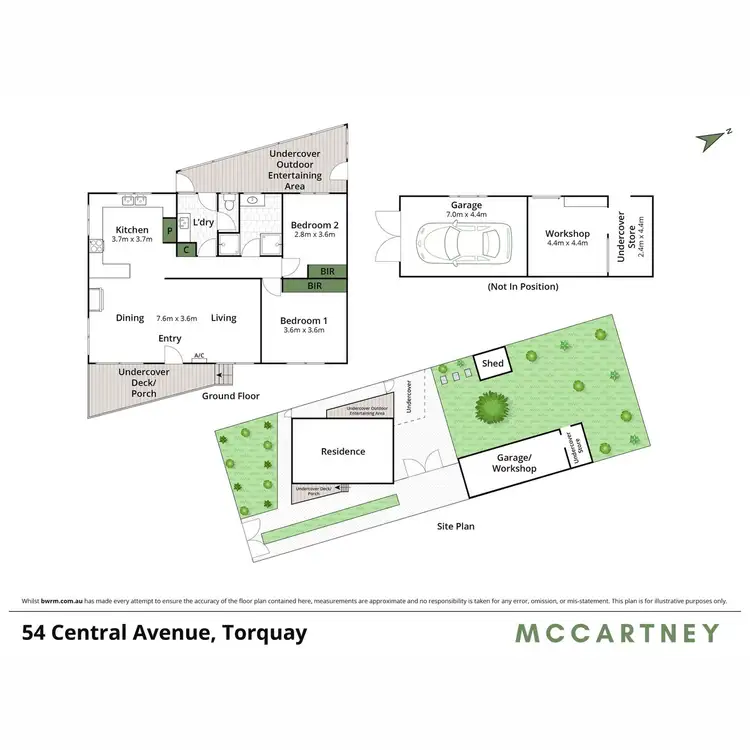
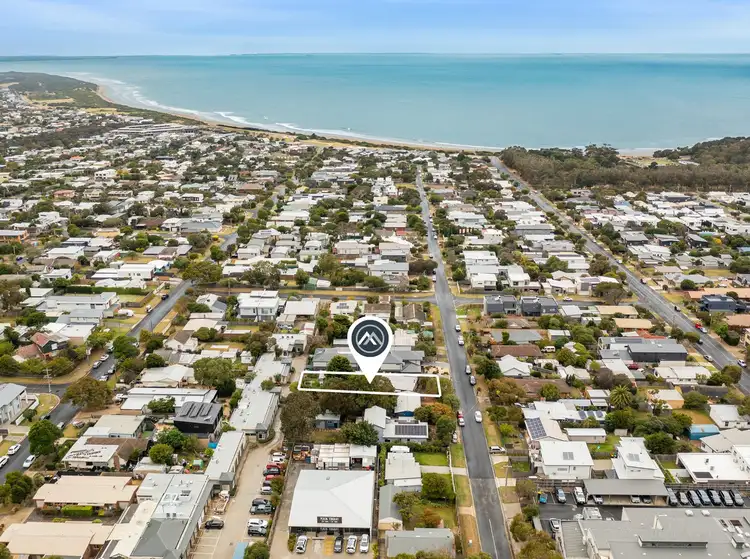
+10
Sold



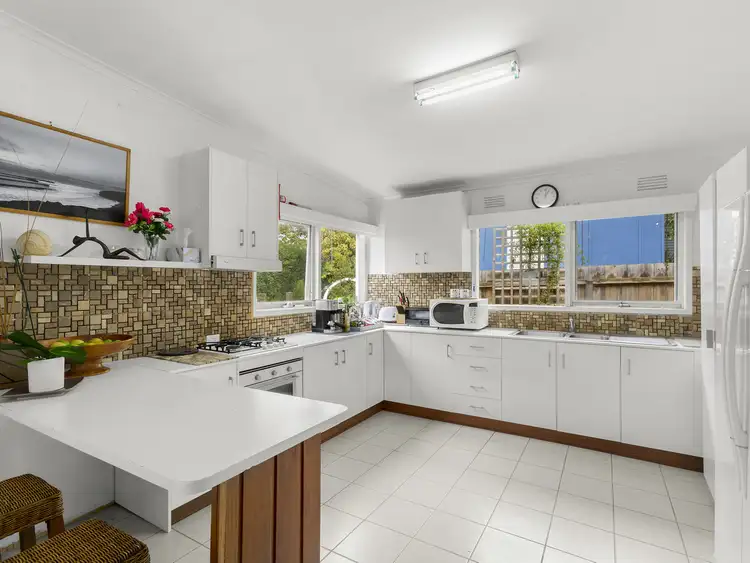
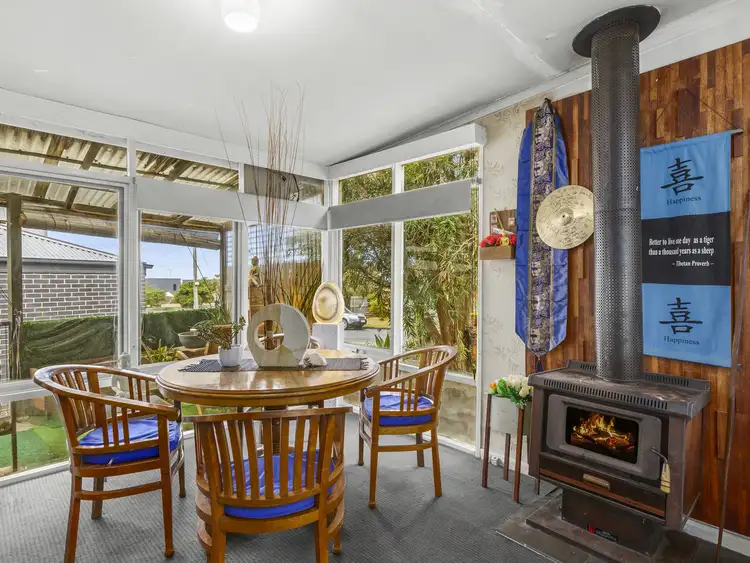
+8
Sold
54 Central Avenue, Torquay VIC 3228
Copy address
$1,230,000
What's around Central Avenue
House description
“DEVELOPER’S DREAM … BEACH HOUSE IN BETWEEN!”
Property features
Land details
Area: 697m²
Documents
Statement of Information: View
Interactive media & resources
What's around Central Avenue
 View more
View more View more
View more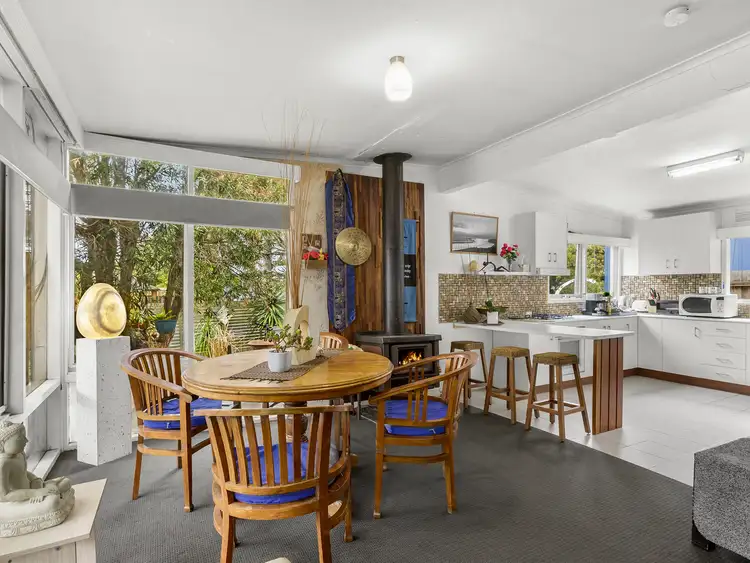 View more
View more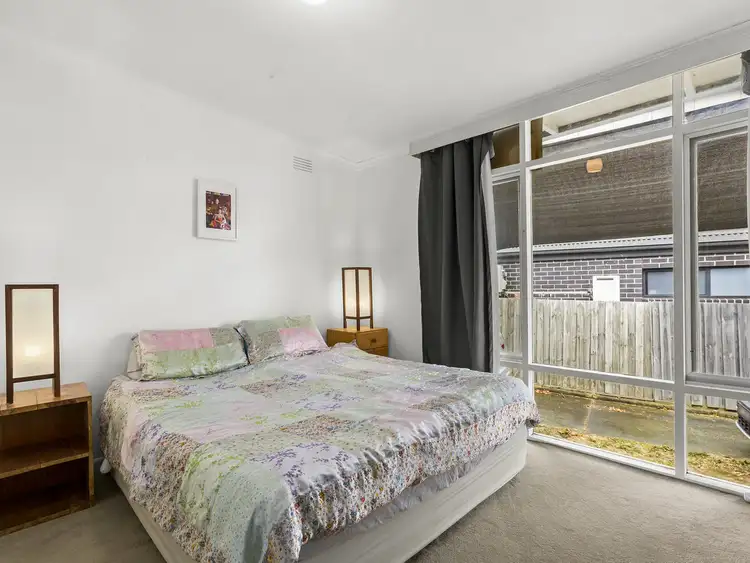 View more
View moreContact the real estate agent
Send an enquiry
This property has been sold
But you can still contact the agent54 Central Avenue, Torquay VIC 3228
Nearby schools in and around Torquay, VIC
Top reviews by locals of Torquay, VIC 3228
Discover what it's like to live in Torquay before you inspect or move.
Discussions in Torquay, VIC
Wondering what the latest hot topics are in Torquay, Victoria?
Other properties from McCartney Real Estate
Properties for sale in nearby suburbs
Report Listing


