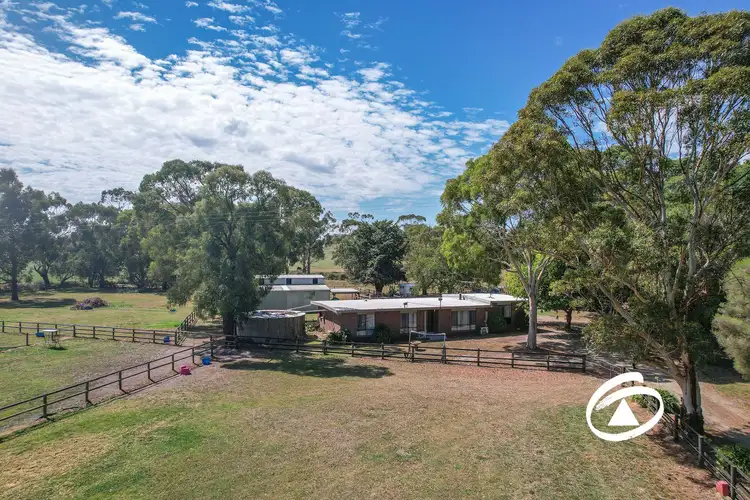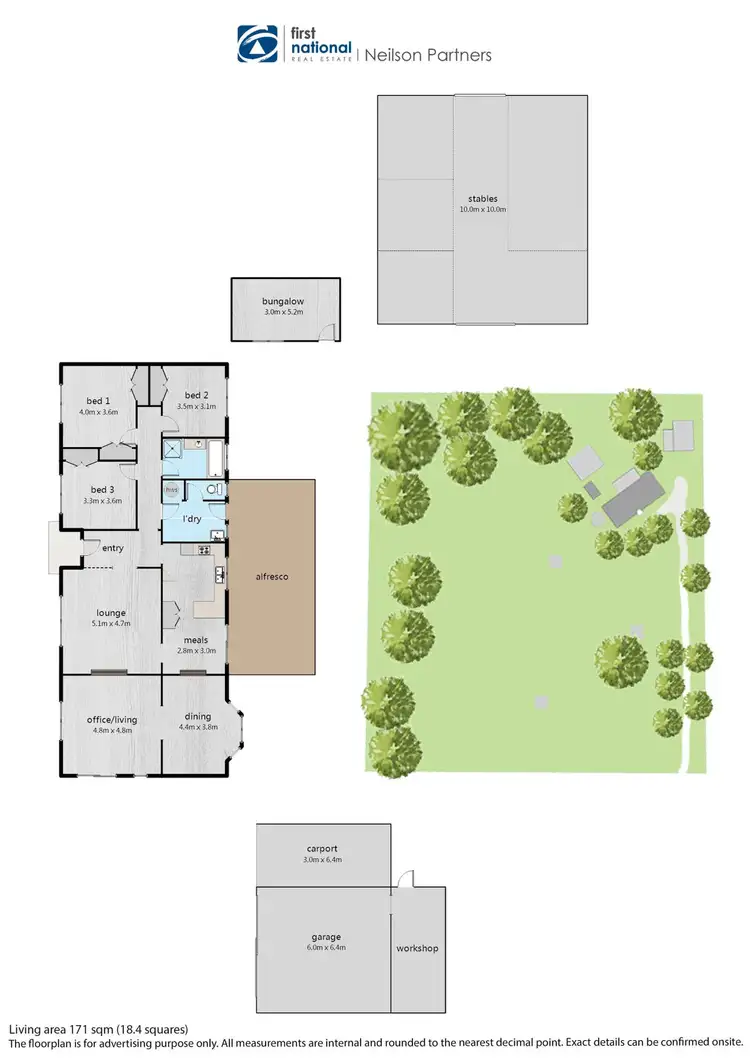Fronting a sealed road, this level, pastured property of five acres is studded with shade trees and offering a bounty of improvements will impress on first sight.
Secluded at the end of a long, tree-lined driveway discover a solidly constructed brick residence that has benefitted enormously from a light and bright renovation including painting and carpeting throughout, restoration of polished floors, tiling, installation of split air-conditioning and many other improvements to delight and impress.
The residence offers a thoughtful floor plan and includes three generously proportioned bedrooms all with built-in wardrobes, and two with split air-conditioners. There is a well-planned Victorian Ash timber kitchen with electric appliances, including a dishwasher and myriad cupboard and bench space; a generous lounge room complete with both split air and solid fuel heater; a rumpus room with polished floors, and a dining room complete with a beautiful bay window. A sparkling, rejuvenated bathroom and laundry completes the residence.
Accessed by sliding door from the home a large, concrete paved,
covered outdoor living area will see year-round use. This area is encompassed by a large and fully secured area of lawn and garden, ideal for the safety of pets and safe play for the kids. Within this area, there is a spacious one-roomed sleepout- ideal for some lucky teen or an extended family member.
Beside the residence is a two car steel garage with concrete floor and power, with direct access to a convenient storage area at the rear. Adjacent is an open-fronted storage space for a ride-on lawnmower and other equipment. At the rear is a chook shed and wood store. There is also a float/ boat port.
Pride of place for the equine enthusiast is a beautifully presented hi-line steel, drive-through stable block offering three stables, two stalls, tack/feed area, and a separate concrete floored wash bay.
There are seven post and rail paddocks, ideal for horses but versatile to keep any livestock of your choice, all with split or stand alone reticulated water throughs.
Located close to the Longwarry township offering local shopping and services including bakery, pub, butcher, cafes and kindergarten/ primary school; there is easy access to major shopping centres at Pakenham, Drouin and Warragul from the Princes Highway and direct to the M1 Freeway, V-Line rail service to Melbourne and Metro Rail and bus services interchange at Pakenham.
This is a property that offers an idyllic rural lifestyle whilst still with all the benefits of urban living close by.
Inspect with absolute confidence.








 View more
View more View more
View more View more
View more View more
View more
