The EASTSIDE TEAM office location 2/120 BIRKDALE ROAD, BIRKDALE.
Proudly presenting 6 David Street, Thorneside, Bespoke in design and purposefully built, this stunning modern contemporary home has been meticulously crafted with pure luxury offering elegance in one of the most sought after positions of Thorneside.
This magnificent double-storey home encompasses a fresh, airy palette whilst enjoying gorgeous water views, every detail of this home has been carefully curated and masterfully executed presenting the ultimate in luxury living for the modern family.
The exemplary craftsmanship unites sophistication with deluxe practicality from the moment you enter this home. Picture perfect street appeal with beautifully landscaped gardens also enjoying a huge 28.8 metre frontage with DOUBLE side access, perfect for boats/caravans/shed. A stunning feature door entry to the lower level welcomes a refreshing, coastal-toned foyer with lovely high ceilings, perfectly designed to seamlessly amalgamate the contemporary indoor living spaces.
Featuring a modern kitchenette off the family room with loads of storage, this space can double as the perfect teenage/elderly parent retreat. Two downstairs bedrooms are serviced by a very spacious quality bathroom with stone accents, free standing bathtub and separate powder room. Additionally, there is room for a fourth bedroom to be created if so desired, very spacious laundry with plenty of storage.
Stunning feature timber staircase leads to the gorgeous open plan living on the second level with beautiful high ceilings and polished timer floors, extra size entertainers balcony captures fabulous bay breezes and WATER views. Both floors are conveniently serviced by powder rooms, imagine entertaining family and friends with ease.
Elegant designer kitchen with quality appliances and freestanding gas cook top will simply take your breath away with stunning extra size island stone bench, feature lighting, butlers pantry with extra storage and wine racks. Cleverly designed the kitchen extends into the dining room with a functional bar area inclusive of a wine fridge and full length glass display cabinetry.
Luxury master suite with feature double door entry is complemented with a very spacious his and hers walk in robe, plantation shutters showcase water views to the North and a stunning full size ensuite comes complete with walk in shower, double vanities and heated towel rail.
Large double remote garage with extra storage shelving, huge caravan/boat port also has the added benefit of drive through access to the rear garden and workshop/shed. Fully fenced with plenty of grass for the kids to play and room for a pool. Visual intercom throughout, alarm system and crimsafe security screens.
Walking distance to the gorgeous Esplanade, with parks, bike tracks and a boat ramp all just moments away, truly a perfect lifestyle location to be enjoyed. Quick commute to Brisbane CBD and all arterial roads.
Many more features on offer, please take our 3D walk through to truly experience this fabulous home.
- DOUBLE SIDE ACCESS with BOAT PORT
- PLANTATION SHUTTERS
- STUNNING HIGH CEILINGS
- DISPLAY INTERCOM THROUGHOUT
- POLISHED TIMBER FLOORS
- CRIMSAFE SECURITY and ALARM
- DUCTED VAC SYSTEM
- AIR CONDITIONED THROUGHOUT
Do not miss this rare opportunity.
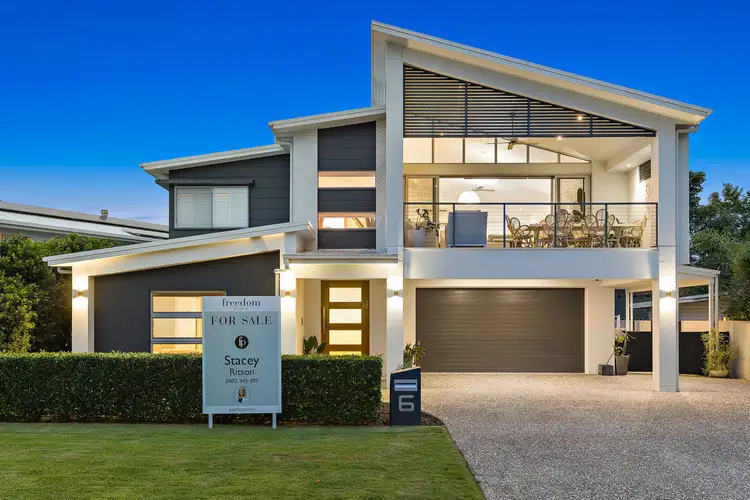
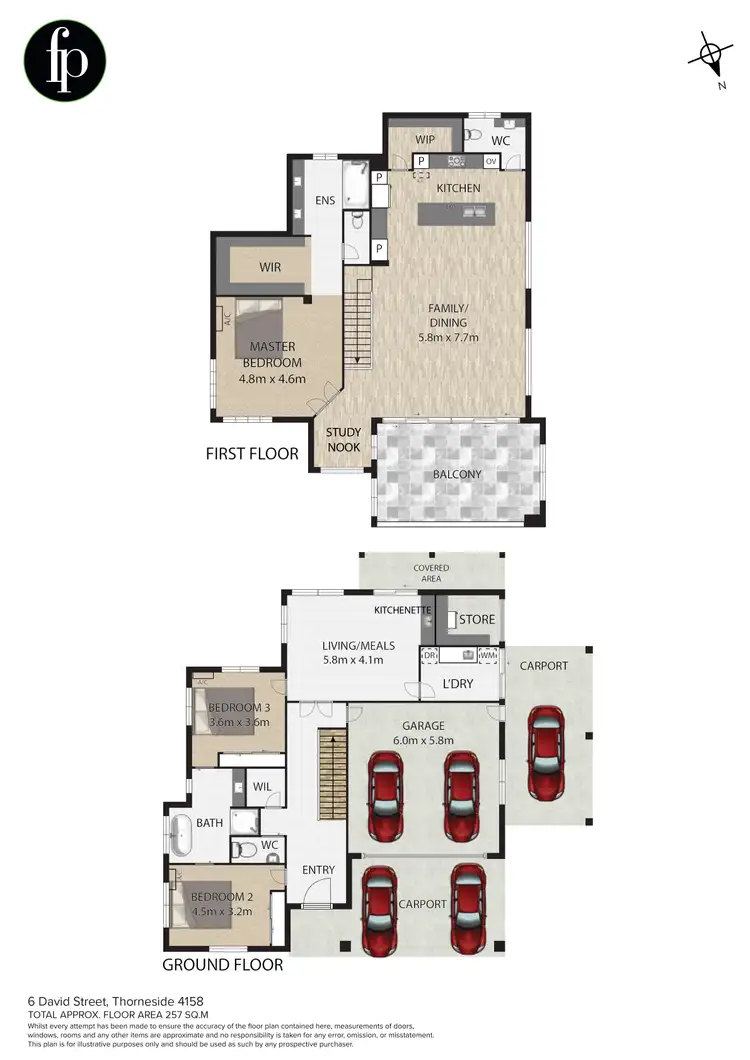
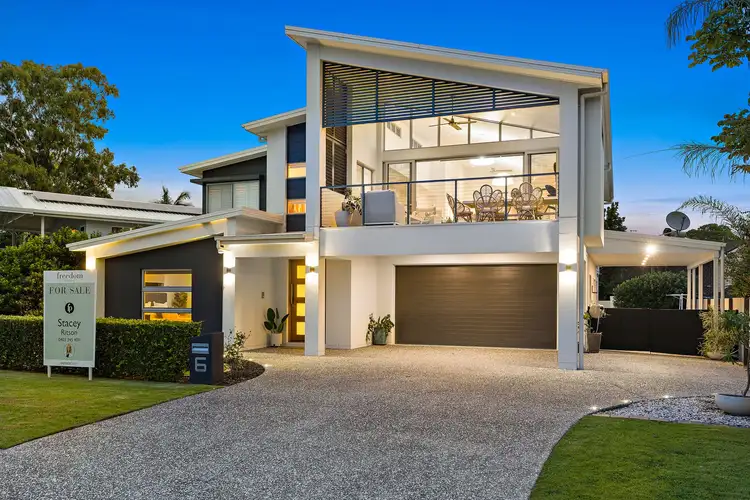
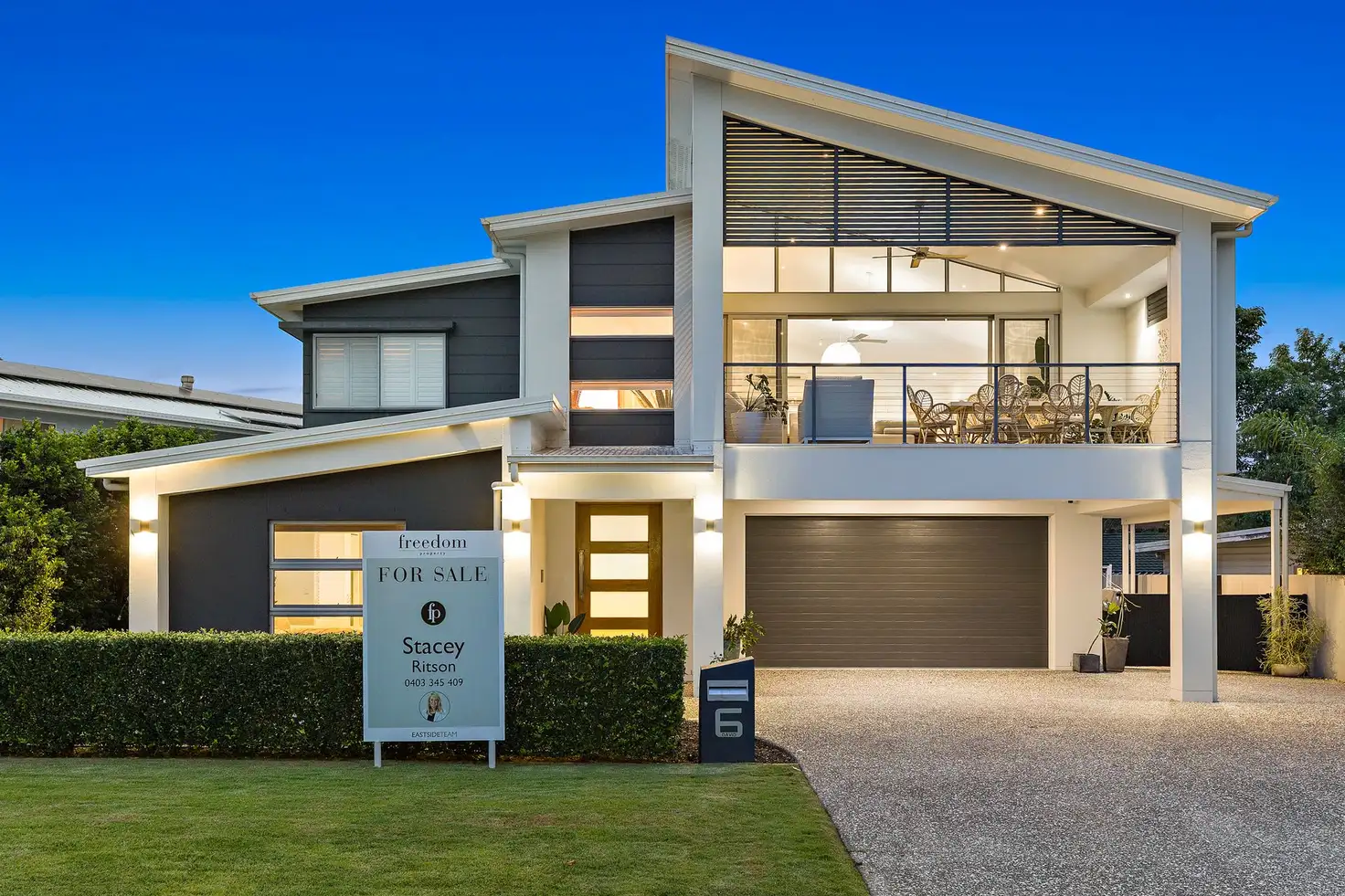


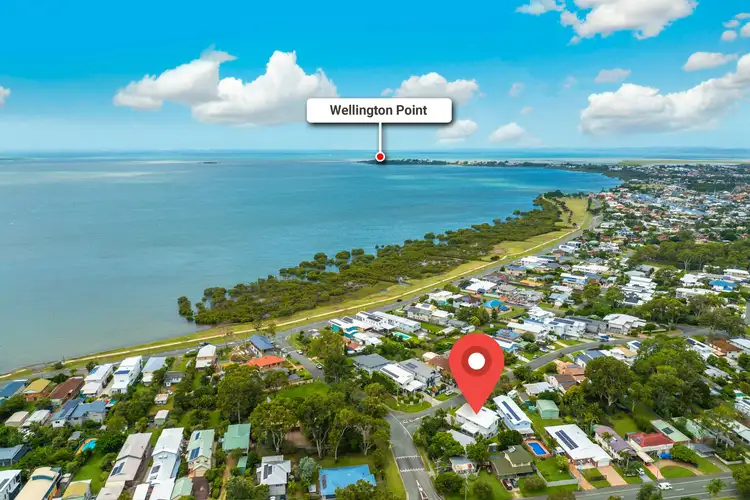
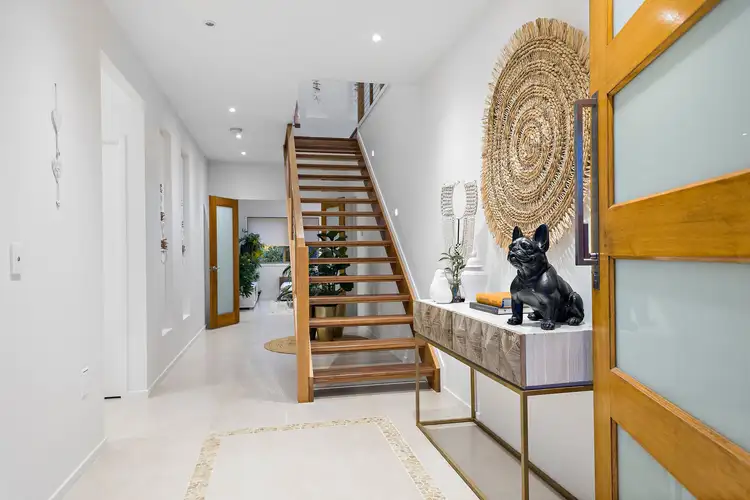
 View more
View more View more
View more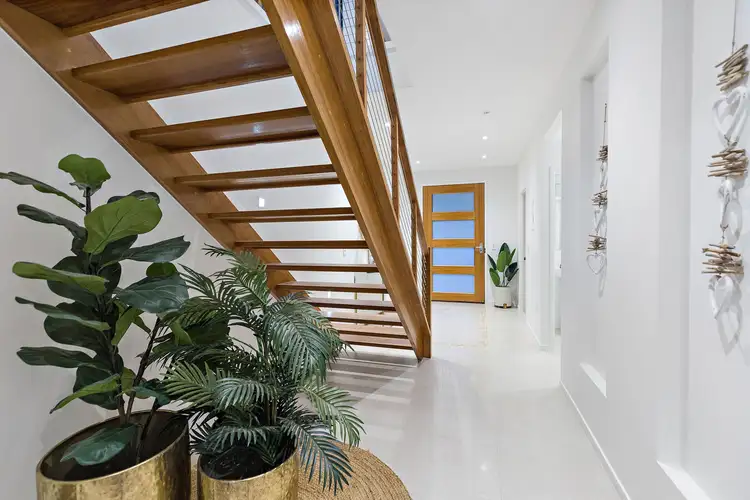 View more
View more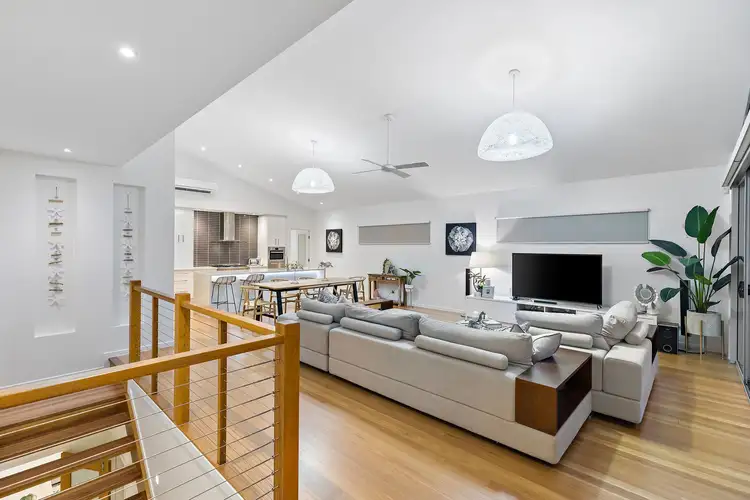 View more
View more
