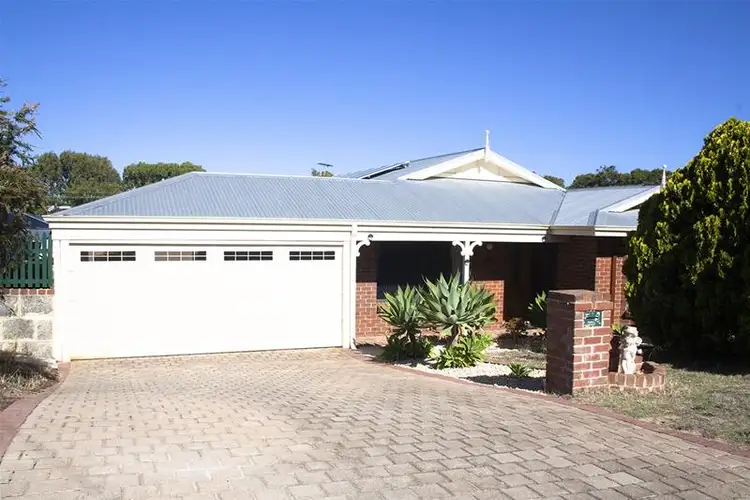This sprawling 5 bedroom 2 bathroom family home with an inviting ranch-style feel is immaculately presented throughout and is massive in size, comfortably appeasing everybody's personal needs in more ways than one.
Welcoming you inside is a formal lounge and dining room that is reserved for those special occasions, directly opposite a commodious master-bedroom suite where a walk-in wardrobe complements an intimate ensuite bathroom with a shower, toilet and vanity. Low-maintenance flooring graces a huge open-plan family, games, meals and kitchen area with soaring high ceilings that add an overwhelming sense of spaciousness.
The revamped kitchen itself is functional and plays host to a double fridge recess, a built-in pantry, microwave recess, an electric oven, a new gas cooktop, sleek white dishwasher, a stainless-steel sink and more. Three of the spare bedrooms have ceiling fans and built-in robes, whilst the fifth bedroom - or possible study-come-home office - also has a ceiling fan and double built-in robes of its own.
The main living space seamlessly extends outdoors to a feature pitched patio that is enormous and provides cover to a paved entertaining area. A secure remote-controlled double lock-up carport takes full advantage of this by offering drive-through access for extra parking, protected from the elements. The backyard is headlined by a stunning above-ground swimming pool and wooden pool deck that is ready for the hot summer months ahead.
WHAT'S INSIDE:
5 bedrooms, 2 bathrooms
Entry hall
Carpeted formal lounge and dining room with television and Foxtel points
Open-plan family/games/meals/kitchen area with reverse-cycle air-conditioning, a slow-combustion wood heater, a gas bayonet and TV point
New kitchen and stove
Carpeted bedrooms - including a spacious front master suite with a ceiling fan, TV point, WIR and a private ensuite bathroom (with a new sink)
5th bedroom, home office or study - the choice is yours
Separate bath and shower to the main family bathroom, with a new sink and vanity
Step-in linen cupboard to the laundry
Separate renovated 2nd toilet
WHAT'S OUTSIDE:
New above-ground swimming pool and pumps
New timber pool deck
Huge outdoor patio-entertaining area
Generous backyard with endless possibilities
Secure double lock-up carport with drive-through access under the patio
New landscaping completed - with weed foil and sandstones, paving and a grassed area
Two garden sheds - including a new smaller shed
Low-maintenance gardens
SPECIAL FEATURES:
New solar-power panels
New paint and carpets throughout
New gutters and downpipes
Colorbond roof with insulation
New calcium and sediment water-filtration system to the entire house
New transparent heat-blocking roof panels to the carport
Gas storage hot-water system
Security doors and screens
Skirting boards
170sqm of approximate total living area
Large 784sqm (approx.) block
Built in 1994 (approx.)
Cul-de-sac tranquillity awaits you here, only walking distance away from the lush Addison Park, bus stops, Merriwa Primary School and close to the local SUPA IGA supermarket, pharmacy and medical centre. In addition, a matter of just minutes separates your front doorstep from Alkimos Baptist College, other exceptional educational facilities, the freeway, shopping centres, pristine northern beaches, the magnificent Mindarie Marina and more.
If you are searching for a place with space for the kids, pets, the pool and even a future workshop in the most convenient of locations, then this is the property for you!
Please contact RODNEY VINES on 0417 917 640 for further details.








 View more
View more View more
View more View more
View more View more
View more
