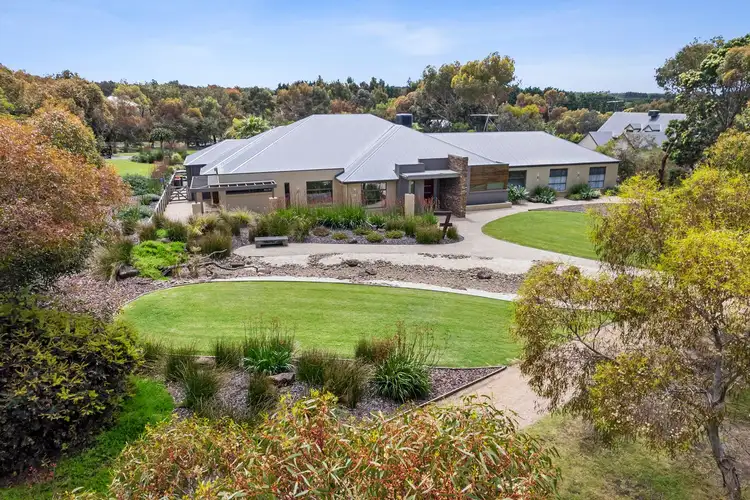An air of sophistication runs seamlessly through the stylish modern spaces of this stunning single level 4-bedroom family residence. Located in the established Ocean Acres Estate and set on a semi-rural allotment of some 4201m2 (approx.), the property has been maintained to an impeccable standard and designed with careful forethought and meticulous attention to detail.
The home offers generous room dimensions and broad expanses of glass creating an overwhelming sense of space and connectivity between indoors and out, offering sublime year-round entertaining in absolute seclusion. Favoured by its northern orientation the residence is made up of two wings; the first containing a large master bedroom with expansive walk-in robe and en-suite and a private home office which completes the west wing. The East wing comprises four great sized bedrooms with built in robes inclusive of cabinetry fit outs and ceiling fans, along with the family bathroom with extra-large bath, separate powder room and third living or come 5th bedroom. Two separate lounge areas between the wings add versatility to the space and provide multiple living choices for the family to relax and unwind. The kitchen provides a stone island bench, 900mm cooktop / oven, and walk in pantry which flows to a mud / storeroom with connectivity to the double lock up garage. Crossing fluidly from the kitchen is the dining and main living of grand proportions, featuring a gas log fire and the glass enclosed outdoor entertaining room which feeds from this space enclosed by floor to ceiling windows and doors with an outlook to the stunning grounds. The grounds embrace an inground swimming pool surrounded by sandstone tiles and lush tropical gardens with pool house, separate spa, a beautifully crafted dedicated fire pit area and further grassed areas with plantings of native gardens. Completing the outdoors is a fantastic sand pit and incredible 21m x 9m shed with a mezzanine level and toilet, connected to this shed is a further 7m x 7m shed with enough space to house your large toys, safely secure trade vehicles/trailers or a perfect space for the craftsperson to create. The property boasts many attributes inside and out, including zoned ducted heating, evaporative cooling, high ceilings, plantation shutters, partial and block out blinds, block out drapes, gas points to outdoor living, large laundry with walk in linen cupboard, 3 water tanks of 22,500 litres each, watering system, 6kw solar system and so much more a viewing is paramount. This remarkable property will draw you in upon entering through the electric gates as it not only offers a great lifestyle but gives you the best of both worlds being in a rural setting with the perks of coastal living. Situated only minutes from Torquay town centre and within easy reach of local amenities, you'll find it hard to look past this unique proposition, your paradise awaits, Call us today!!









 View more
View more View more
View more View more
View more View more
View more

