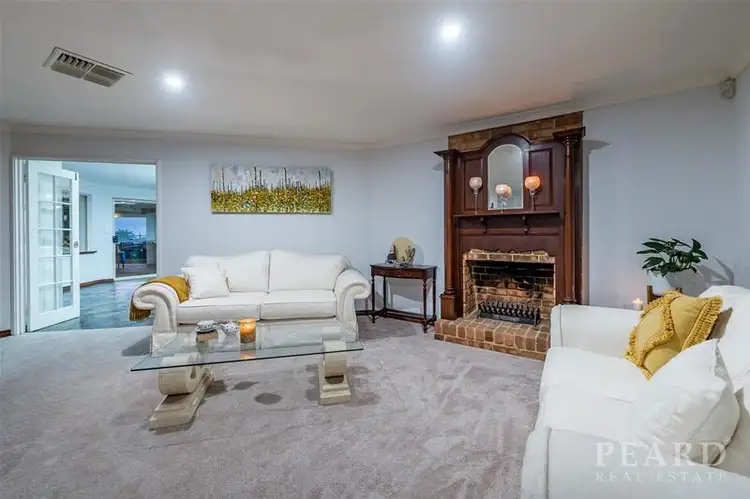Perfectly positioned within a sought-after, tranquil cul de sac pocket, this character-filled residence capitalises on a unique combination of picturesque views of ocean and parkland, subdivision potential, self-contained living and a superb outdoor entertaining domain.
Beyond the immaculate, landscaped front gardens, the interior domain extends over two spacious levels, commencing with a carpeted lounge headlined by a feature fireplace. French doors invite you to the open-plan main living, anchored by the freshly revamped kitchen, which boasts crisp stone benchtops, quality stainless-steel appliances and an abundance of cupboard and pantry storage.
Stepping outdoors, a massive alfresco to celebrate and entertain meets a dedicated fire-pit area, all facing out to the lush parkland and ocean view. Tropics-inspired gardens frame the below-ground pool, complete with a functional outdoor shower and powder room.
The downstairs sleeping quarters are highlighted by the master bedroom, boasting a walk-in robe, and a fully-tiled, modern en suite with plantation shutters filtering ample natural light. Three more bedrooms (all with built-in robes) occupy this wing, plus the second, renovated bathroom, an executive study and carpeted activity room.
Jarrah floorboards add warmth to the second floor, where a gorgeous solid timber bar with ornate glassware displays is ready to serve up drinks to enjoy on the west-facing terrace. Breath-taking views encompassing parkland and the ocean are best enjoyed from this part of the home, which offers self-contained living within a fifth bedroom, powder room and its own separate access point.
More Features:
850sqm - subdivision potential
Dale Alcock extension - fifth bedroom, powder room, separate access from side-gate
Upper-level Jarrah wet-bar, terrace with sweeping views
Master with walk-in robe, modern, fully-tiled en suite
Bedrooms 2, 3, 4 doubles with built-in robes
Executive study
Lounge room
Activity room
Paved alfresco, fire-pit
Concrete, salt-water swimming pool
Outdoor bathroom
Under staircase storage
Ducted air-conditioning
Oversize double garage with internal access & storage
Massive powered workshop within garage
Reticulated gardens via private bore
New gas hot water system
Storeroom & woodshed
Webb & Brown Neaves build 1994









 View more
View more View more
View more View more
View more View more
View more

