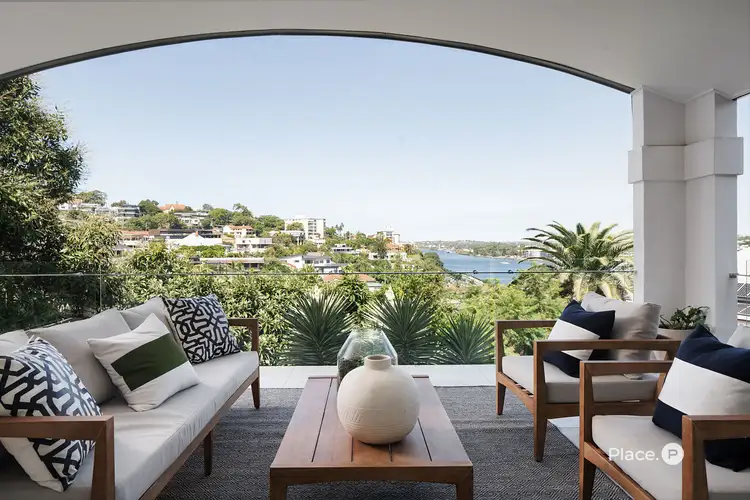Auction Location: In-Rooms, 10 James Street, Fortitude Valley
Idyllically situated in an exclusive, secluded and prestigious street within one of Hamilton's most sought-after pockets, 85 on Hillside Crescent is a custom-built contemporary home and entertainer set on a palatial and elevated 966m2 allotment capturing panoramic Brisbane River and Hamilton hill views. Complete with an expansive floor plan spanning three generous and comprehensively equipped living levels, this residence presents an unmissable opportunity to secure a landmark position within tightly held Hamilton hill.
At a glance, attributes of the home include but are not limited to:
- Elevated 966m2 allotment positioned front row to capture panoramic Brisbane River and Hamilton hill views
- Palatial lot size boasts 41.4m boundary oriented to maximise the stunning outlook on offer with North facing rear
- Custom-built contemporary home and entertainer spread over three large living levels, move straight in or renovate as you see fit
- Five generously sized bedrooms set across each level of the residence, complete with large built-in or walk-in-robes
- Palatial whole floor master suite occupying the home's top level featuring walk-in-robe, ensuite with bathtub and dual-vanity plus private balcony with River views
- Oversized and central kitchen, living and dining hub with fireplace on main level complete with soaring high ceilings, ample natural light and framed views of the Brisbane River
- Seamless indoor to outdoor connectivity offered on main level courtesy of glass bi-fold doors opening to enormous alfresco area
- Well equipped and spacious open plan kitchen with central island bench, high end appliances, gas cooktop and ample storage space
- Four functional and well-positioned bathrooms can be found throughout the residence servicing each and every floor
- Usefully central main bathroom featuring bathtub and shower with adjacent powder room
- Family sized laundry practically positioned with direct outside access and equipped with ample bench space and storage
- Large, dedicated lounge or second living area on lower level is complete with fireplace and connected with yet another alfresco and outdoor entertaining area featuring adjacent grassed yard
- Resort style in-ground pool positioned along North-facing rear boundary to capture maximum sunlight and offers substantial paved poolside lounge area with hilltop outlook
- Sought-after hilltop garaging accommodation for four vehicles courtesy of two separate lock-up garages plus spacious off-street parking area behind secure automatic gating
- Enjoy immaculately landscaped gardens and greenery that provide ample privacy and beauty both front and rear
- Quality fixtures and finishes including hardwood floors, ducted air-conditioning, plantation shutters and much more
- Ascot State School catchment and nearby to prestigious private schooling, circa 5km's from Brisbane's CBD
Surrounded by some of Brisbane's finest residences and prestigious schooling options, the calibre of this location is unquestionable. Positioned within the heralded Ascot State School catchment and within near proximity to St.Margaret's, St.Rita's, Clayfield College and St.Agatha's private schools with Brisbane Grammar, Brisbane Girls Grammar, St.Joseph's Nudgee College, St.Joseph's College Gregory Terrace and Churchie also within arm's length. A short distance to local green space including Crosby Park next door to Brothers Rugby Club and Albion's burgeoning retail and café precinct, Ascot Park on the doorstep of Eagle Farm Racecourse and Oriel Park featuring the adjoining plus newly renovated Oriel Markets shopping village. Moments to locally renowned Racecourse Road and the Portside precinct beyond where you are spoilt for choice with cafes, restaurants and boutique shops. For destinations further afield, journey via nearby public transport options, otherwise a short drive to Newstead Gasworks, James Street, Brisbane Airport and the city.
For further information or to arrange a viewing, please contact Drew Davies on 0421 078 273.
Disclaimer
This property is being sold by auction or without a price and therefore a price guide can not be provided. The website may have filtered the property into a price bracket for website functionality purposes
Disclaimer:
We have in preparing this advertisement used our best endeavours to ensure the information contained is true and accurate, but accept no responsibility and disclaim all liability in respect to any errors, omissions, inaccuracies or misstatements contained. Prospective purchasers should make their own enquiries to verify the information contained in this advertisement.








 View more
View more View more
View more View more
View more View more
View more
