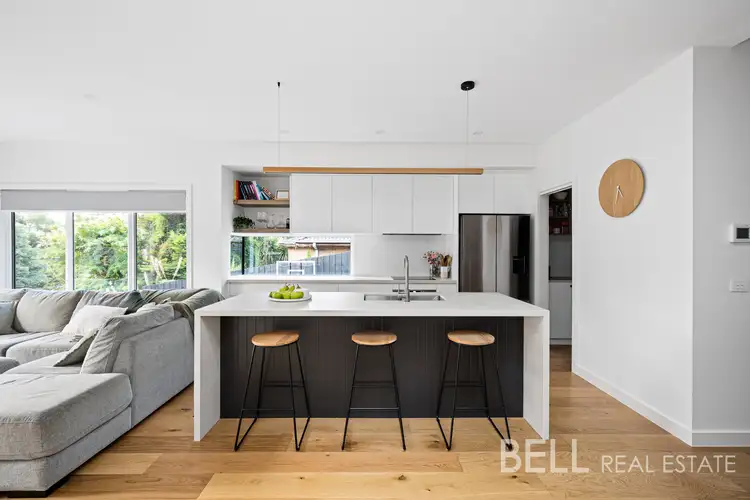$1,301,000
5 Bed • 2 Bath • 3 Car • 893m²




+21
Sold





+19
Sold
87 Claremont Avenue, The Basin VIC 3154
Copy address
$1,301,000
What's around Claremont Avenue

Love the location? Enquire now
House description
“A Stunning Transformation with Triple Garage & Entertaining Flair on 893m2”
Land details
Area: 893m²
Documents
Statement of Information: View
Property video
Can't inspect the property in person? See what's inside in the video tour.
Interactive media & resources
What's around Claremont Avenue

Love the location? Enquire now
 View more
View more View more
View more View more
View more View more
View moreContact the real estate agent
Send an enquiry
This property has been sold
But you can still contact the agent87 Claremont Avenue, The Basin VIC 3154
Agency profile
Nearby schools in and around The Basin, VIC
Top reviews by locals of The Basin, VIC 3154
Discover what it's like to live in The Basin before you inspect or move.
Discussions in The Basin, VIC
Wondering what the latest hot topics are in The Basin, Victoria?
Other properties from Bell Real Estate Montrose
Properties for sale in nearby suburbs
Report Listing





