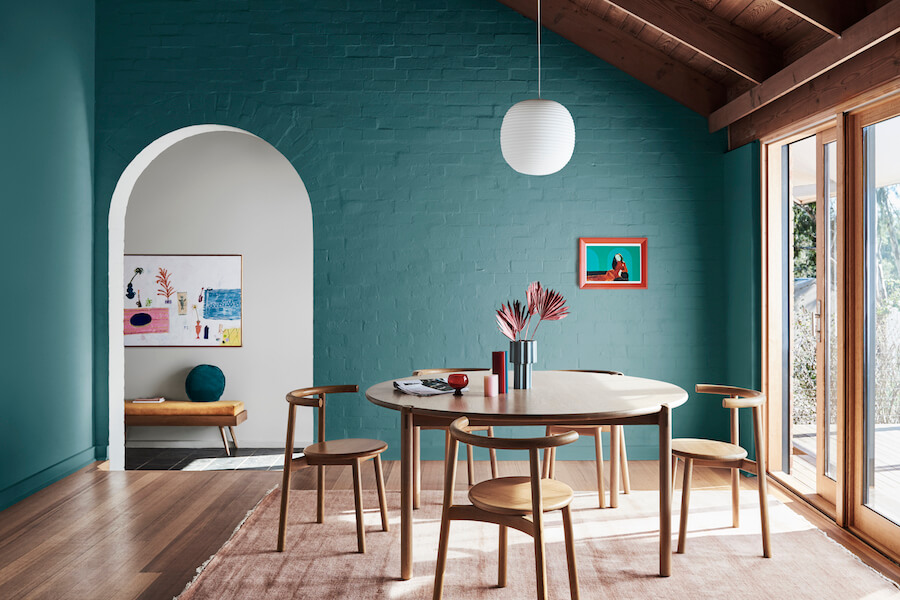Marketing manager by day and interior designer meets savvy renovator by night, Kirsty Ristevski talks to us about the masterful renovation of her latest project at 115 Page Street in Albert Park.
With the architecture and interiors designed by herself and husband Alex with practicality, beauty and fun for kids in mind, the result of this incredible reinvention of a classic Albert Park home is truly breathtaking.
We had a chat with Kirsty to pick her brains about what guided her design process and decisions, how she stayed true to the period charm and soulfulness of the home, how to nail functional and luxurious bathroom design and what makes this house so special.
 For sale: 115 Page Street, Albert Park, VIC
For sale: 115 Page Street, Albert Park, VIC
1. What drew you to renovate this stunning light-filled freestanding Victorian?
We found the property a week after selling the last home we had renovated just a few blocks away. We love this area and have always had our heart set on the beautiful tree-lined Page Street. I was in Sydney for work on the day of the auction, so Alex and the boys bid with me on the phone. This is the third property that we have renovated in Albert Park, and by far our favourite.

2. How did you retain the period charm of the home while making it functional and modern?
Careful to pay homage to the property’s beautiful Victorian heritage, over a period of three years a full renovation has seen us meticulously restore key period features such as the facade, fireplaces, and the ornate ceiling in the formal living room, whilst creating a spacious modern extension at the rear that brings the property into the 21st century.

This home has the most welcoming feel to it; it really has soul. All care has been taken to use design to simplify life and to ensure that your view from every angle is one of beauty. Life is too short to look at ugly things! There are just so many places in this home where you can simply sit and admire (if I can say so myself!).

3. What inspired your choices for finishes and colour schemes?
I spent time in France when I was younger, and the Parisian influence in the hallway shines through with its wall panelling and beautiful French Oak chevron parquetry flooring.

4. The interiors and furnishings are beautiful, who designed your interiors?
Although a marketing professional by trade I have also studied Interior Design. Architecturally the home is designed by myself and my husband, with all interiors by me.

5. In regards to bathroom design, how did you make it functional at the same time as aesthetically appealing?
The bathrooms in the home are very different, but equally functional and pleasing to the eye. You’ll see a modern twist on traditional in the black family bathroom downstairs to tie in with the period features of the house; and modern large format tiles with walk through shower and a sleek integrated vanity in the master ensuite, complete with a dressing table. Underfloor heating, heated towel rails, freestanding baths, and both overhead and handheld showers complete the luxurious experience.

5. What is your favourite spot in the house and why?
I love the powder room under the stairs. With its custom vanity, and perfectly framed view of the Japanese maple tree, so we have a loo with a view! You can often find a member of the family hiding away in here.

6. What’s your number one tip for aspiring renovators?
Whether your budget is large or small, treat your renovation decisions as if this is your forever home. It will give the property soul.

7. How would you sum up the residence you’ve created in 3 words?
Soulful, practical and beautiful.

A bit more about what makes the property unique:
After much debate as to whether the kids or parents should be upstairs we decided that it was more important that we had a retreat to escape to. The most pleasant design surprise to us has been the success of this luxuriously appointed upstairs master retreat complete with freestanding stone bath and gym area. It’s proven to be a true oasis away from busy family life.

With land at a premium in Albert Park, and a 3-year wait-list to get into the Albert Park Lawn Tennis Club (a short stroll away in St Vincent Gardens), we took matters into our own hands, and gave our budding tennis stars a court to practice on, kick-starting their tennis careers. Together with the basketball ring it has made this home the place to be year round for the neighbourhood children.

For more real home renovation inspiration check out this quirky Collingwood apartment. Or if your feeling inspired to take on a project of your own here are 11 ideal homes to fix and flip and how to avoid a renovation nightmare.
Happy renovating!
The homely.com.au Team






